
Realized projects
Réalisation Ceilings
University Campus EDHEC - Lille (59)
Architect : ZigZag Architecture
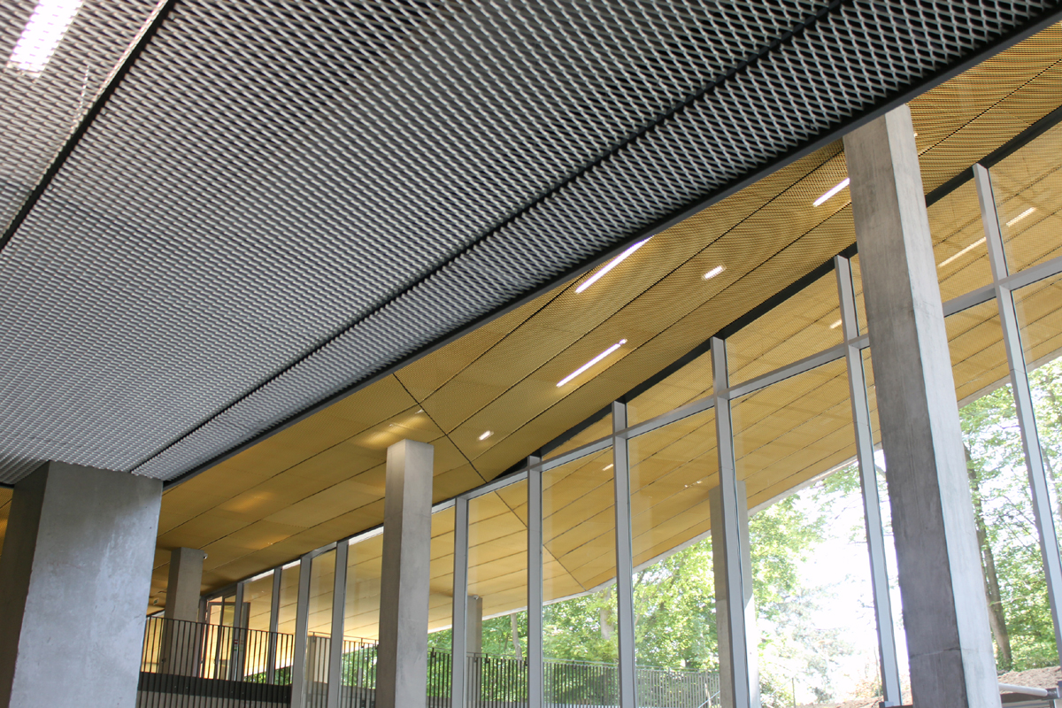
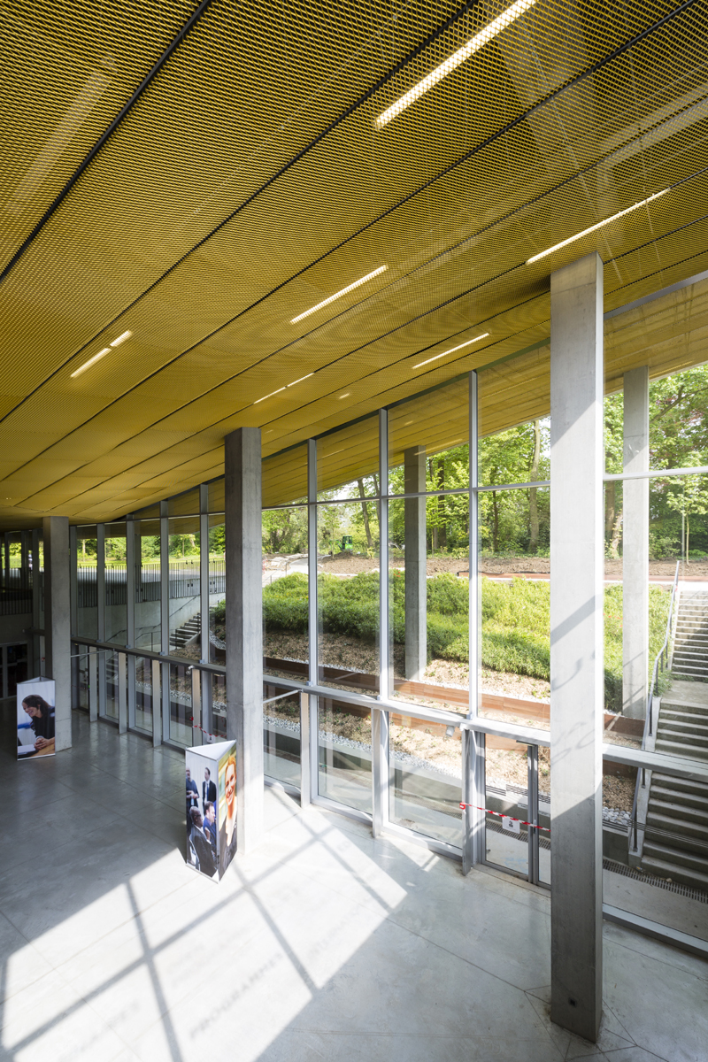
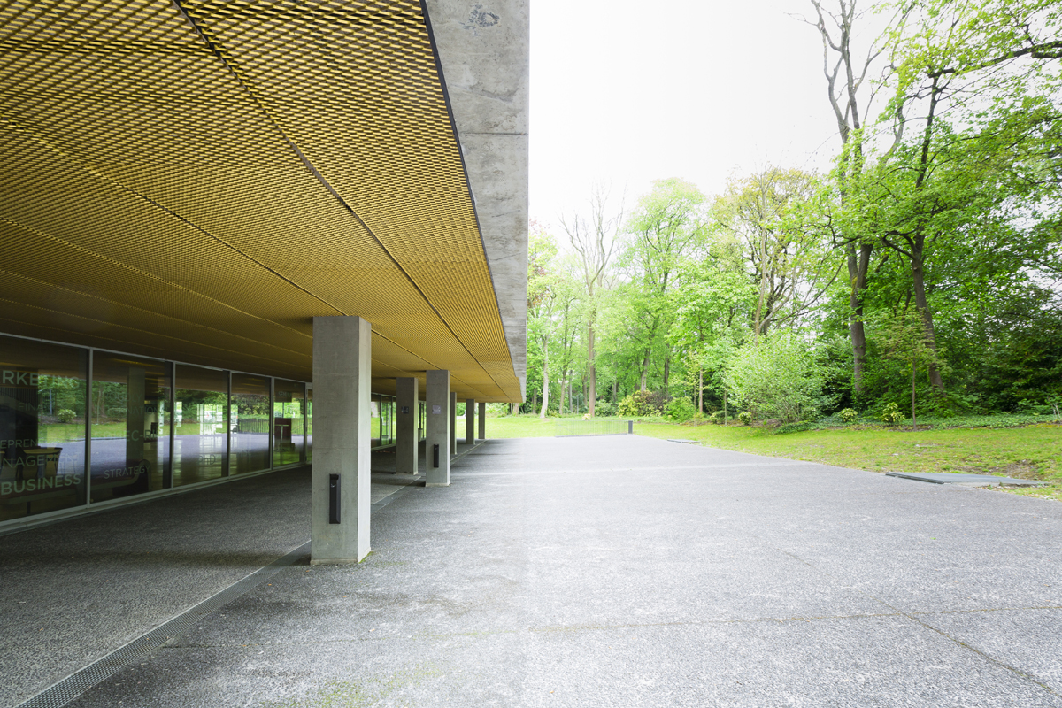
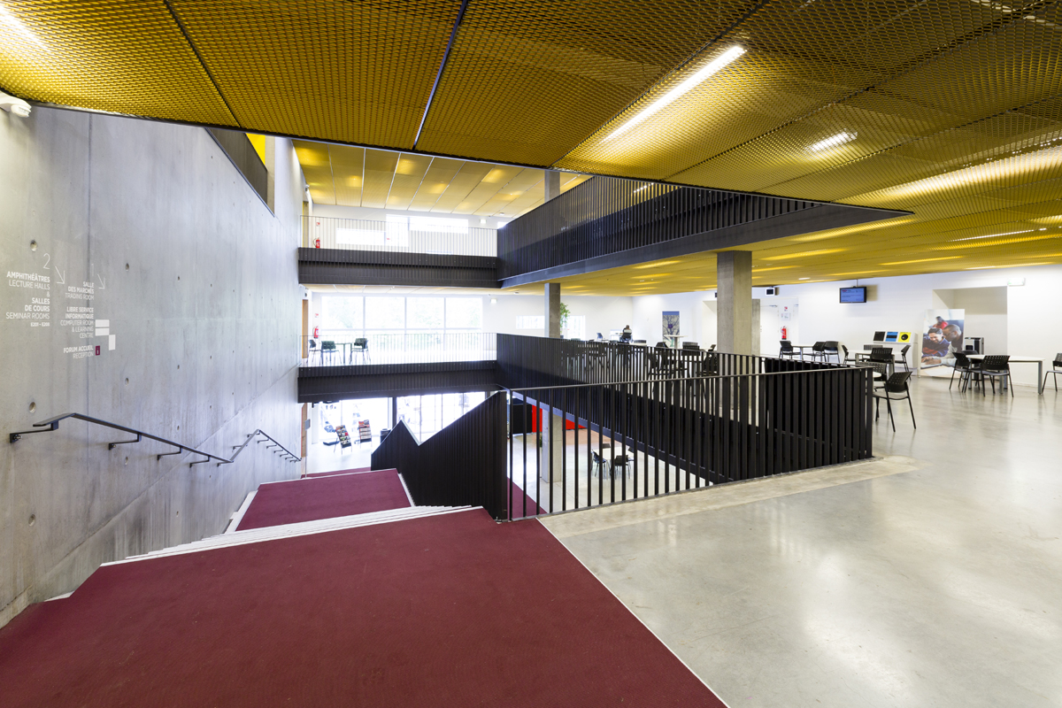
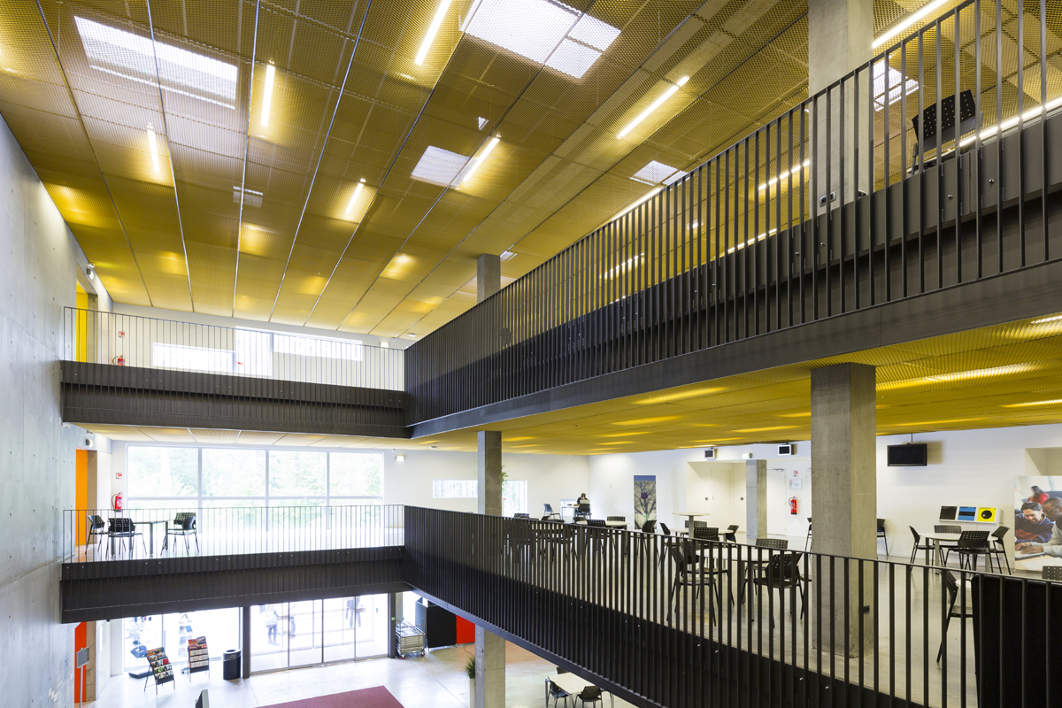
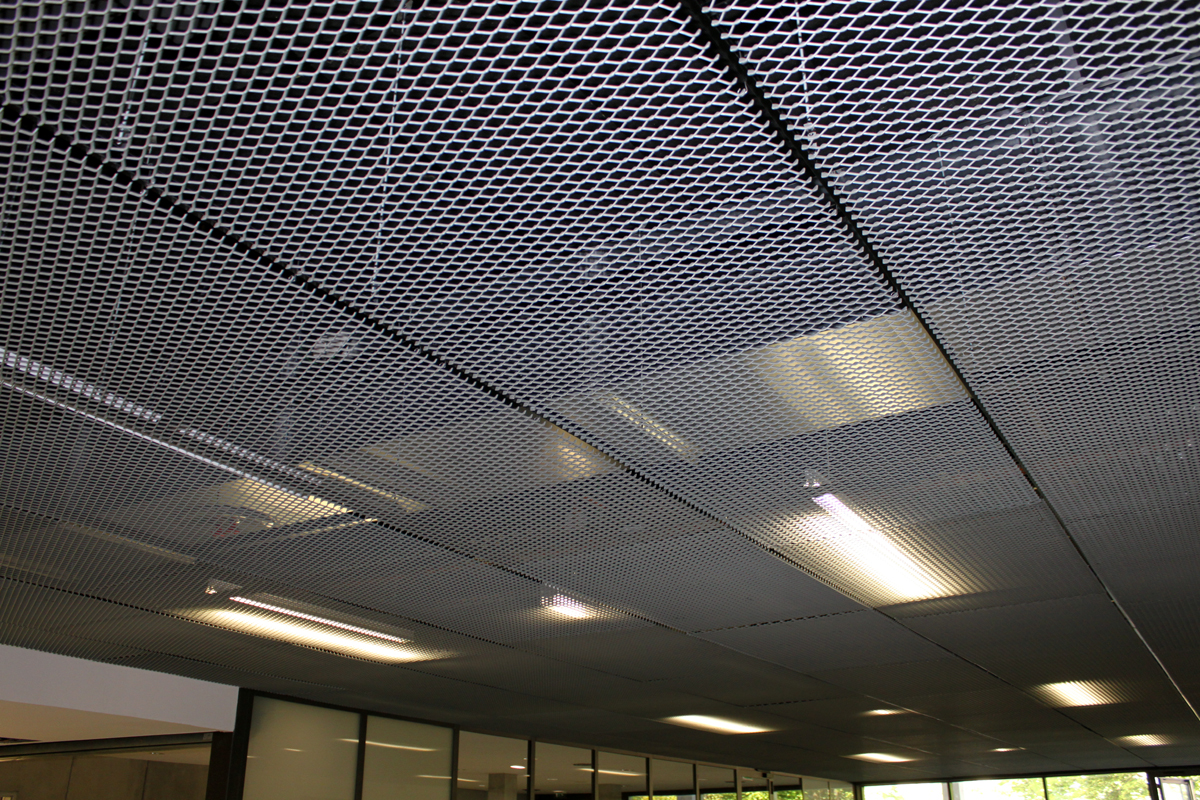
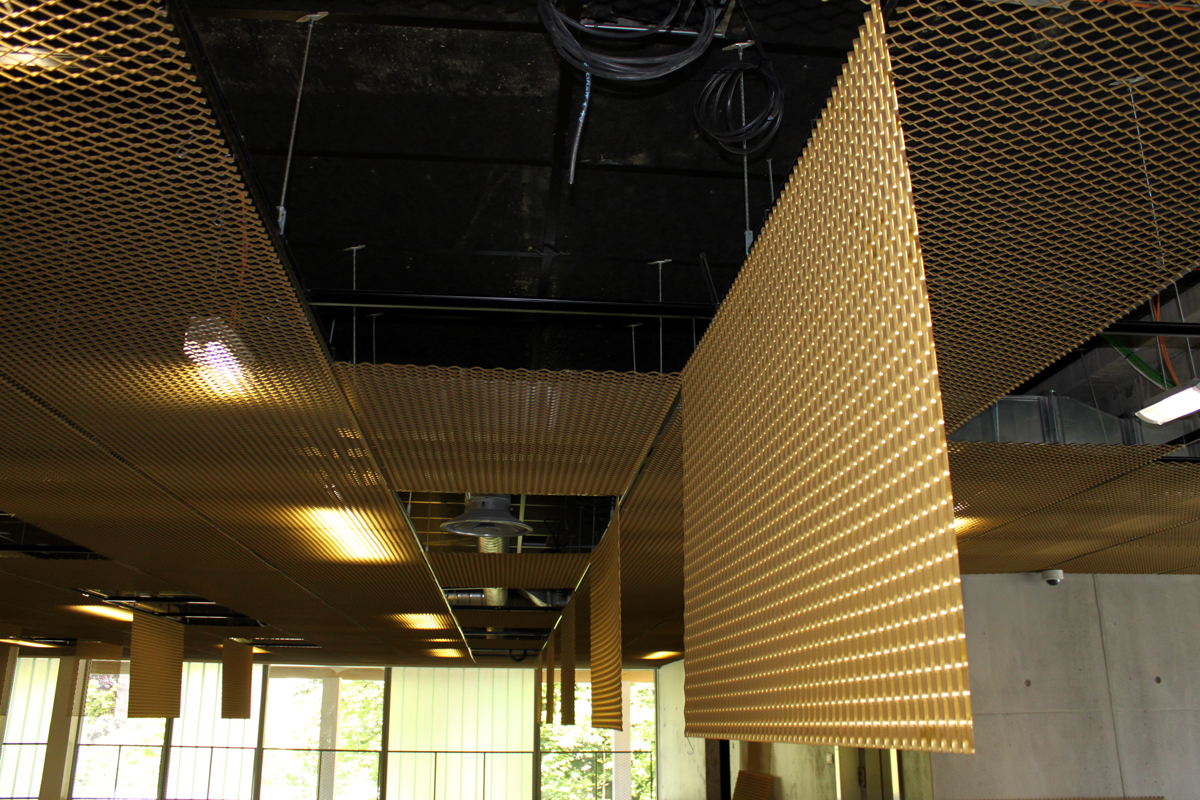
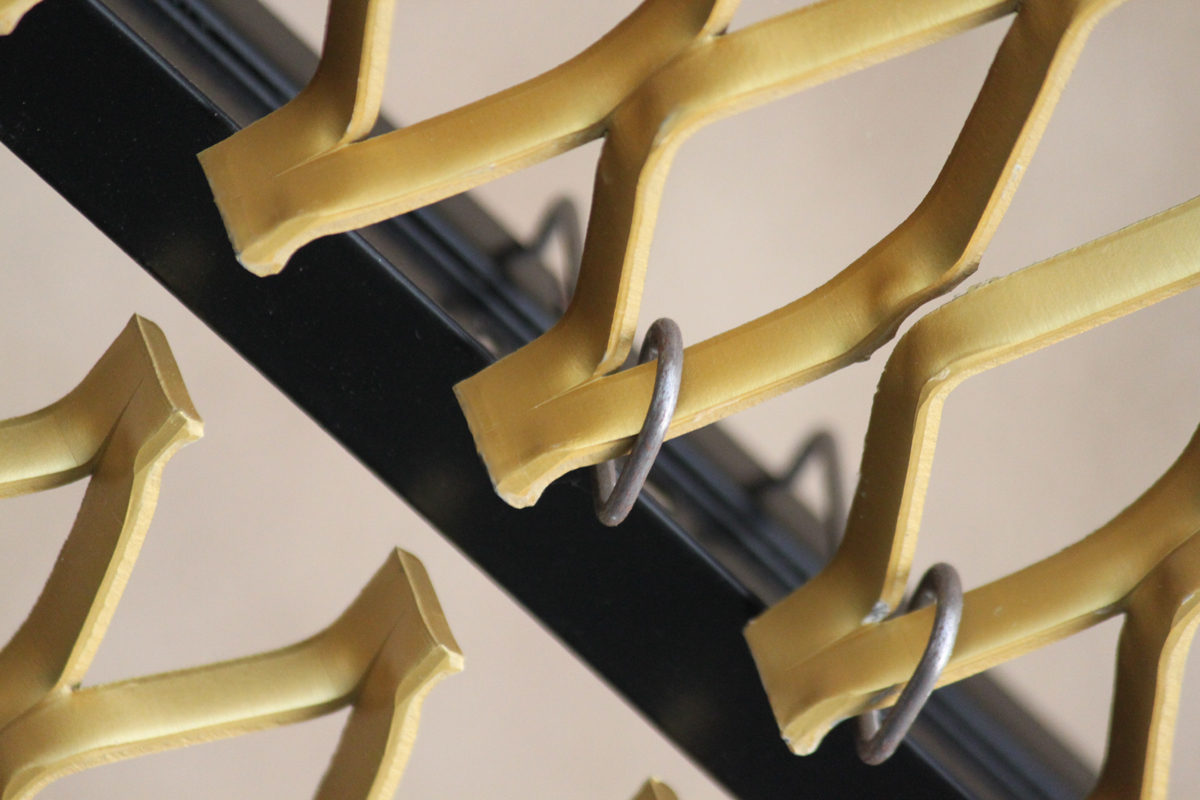
Location
Lille (59)
Architect
ZigZag Architecture
Product
Expanded metal
Mesh
62.5 x 30 x 6 x 3
Material and finish
Natural and gold anodised aluminium
Date
2010
Category
CEILING
About the project
The challenge was to create an uncluttered false ceiling requiring large-format elements mounted on a concealed framework, with sufficient transparency to allow the luminaires to be positioned in the plenum, and to ensure ease of technical maintenance. For this purpose, aluminium expanded metal mesh 62.5 x 30 x 6 x 3 met all the criteria. Its 70% mesh void allows light to pass through perfectly. The lightness and consistency of the mesh meant that elements measuring 1000 x 1600 mm could be installed. Suspended from T15 type supports, the grilles are held in place by specially developed stainless steel hooks. To access the plenum, simply unhook one of the sides and leave the grille suspended vertically.
Anodising was used to create 2 metallic shades that blend harmoniously into the contemporary ensemble.
Photos: Laurent Ghesquière / Afracom


