
Realized projects
Réalisation Facades
Tricots Saint James - Saint James (50)
Architect : AR-TERR / Architecture & Terroire
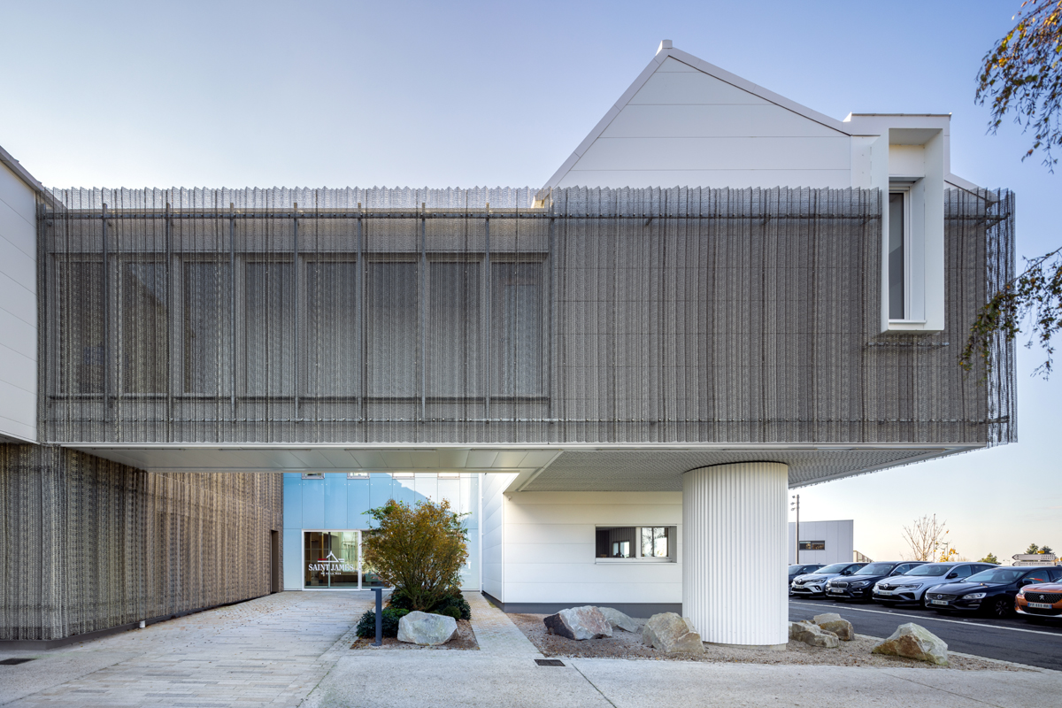
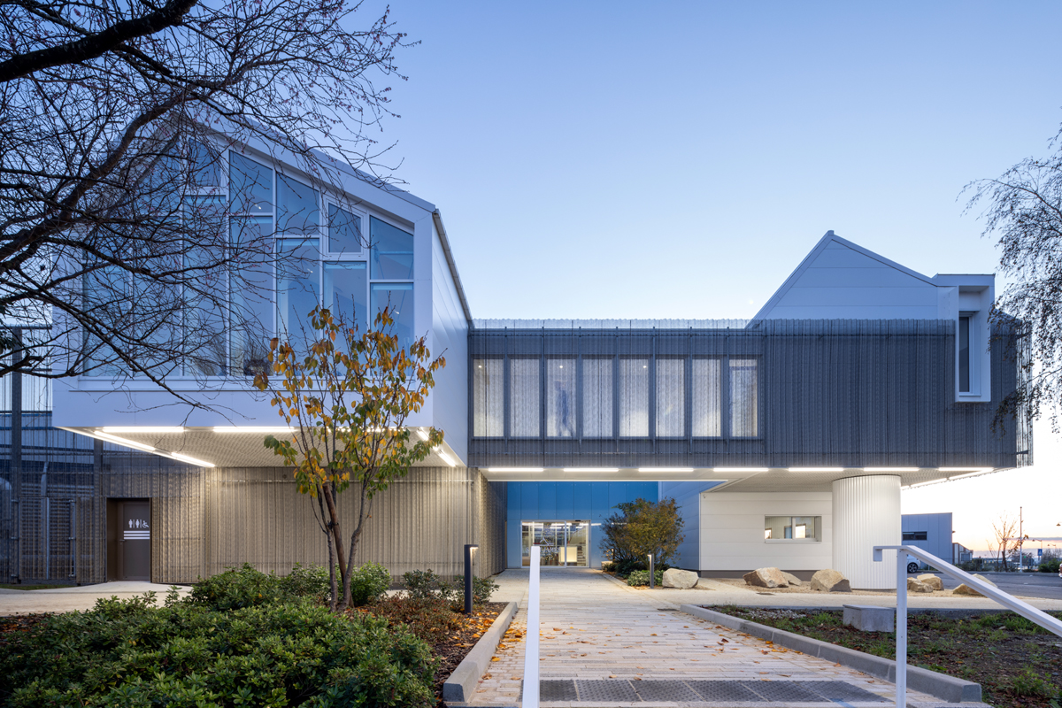
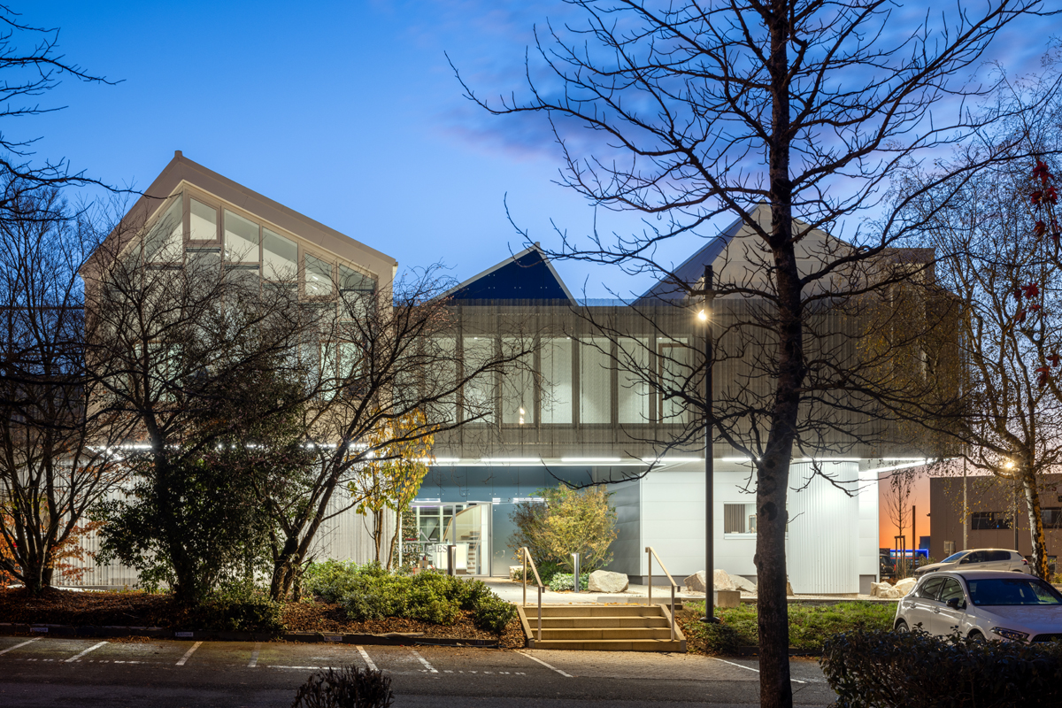
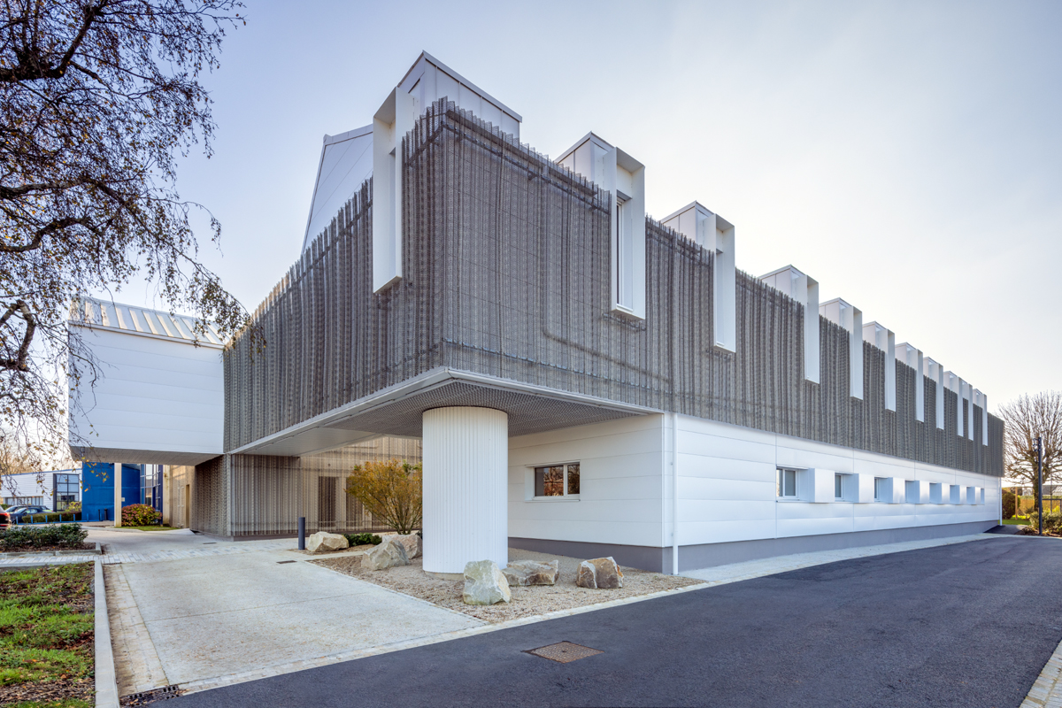
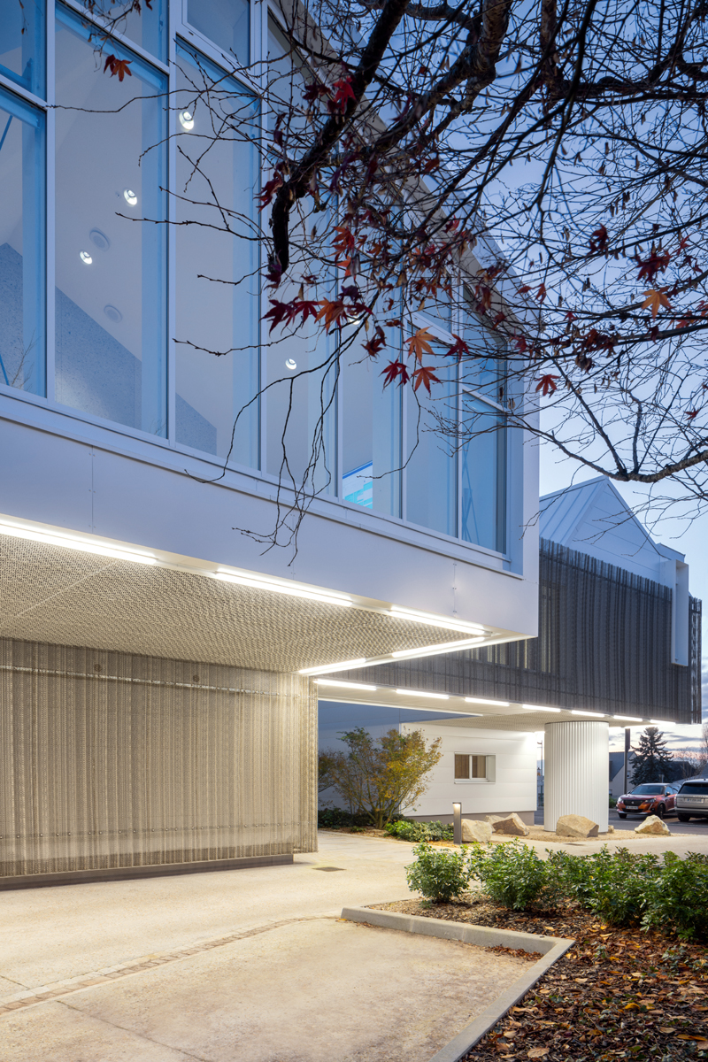
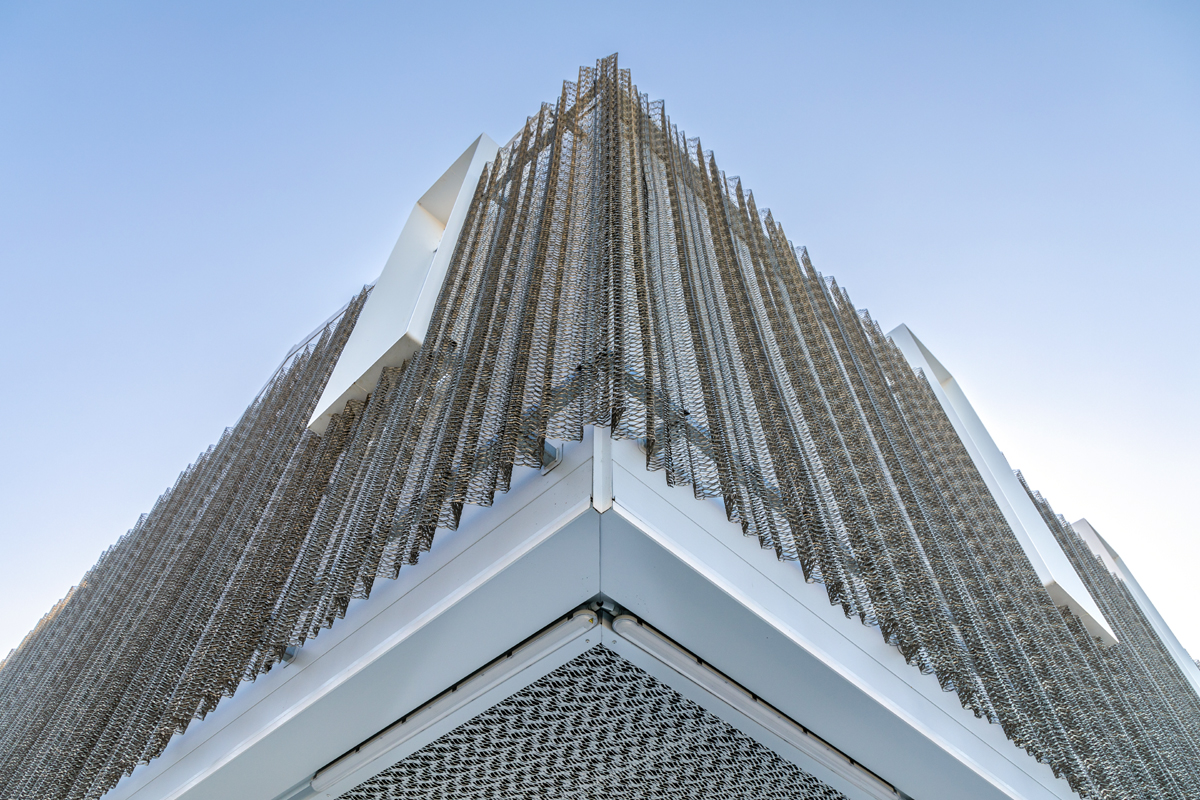
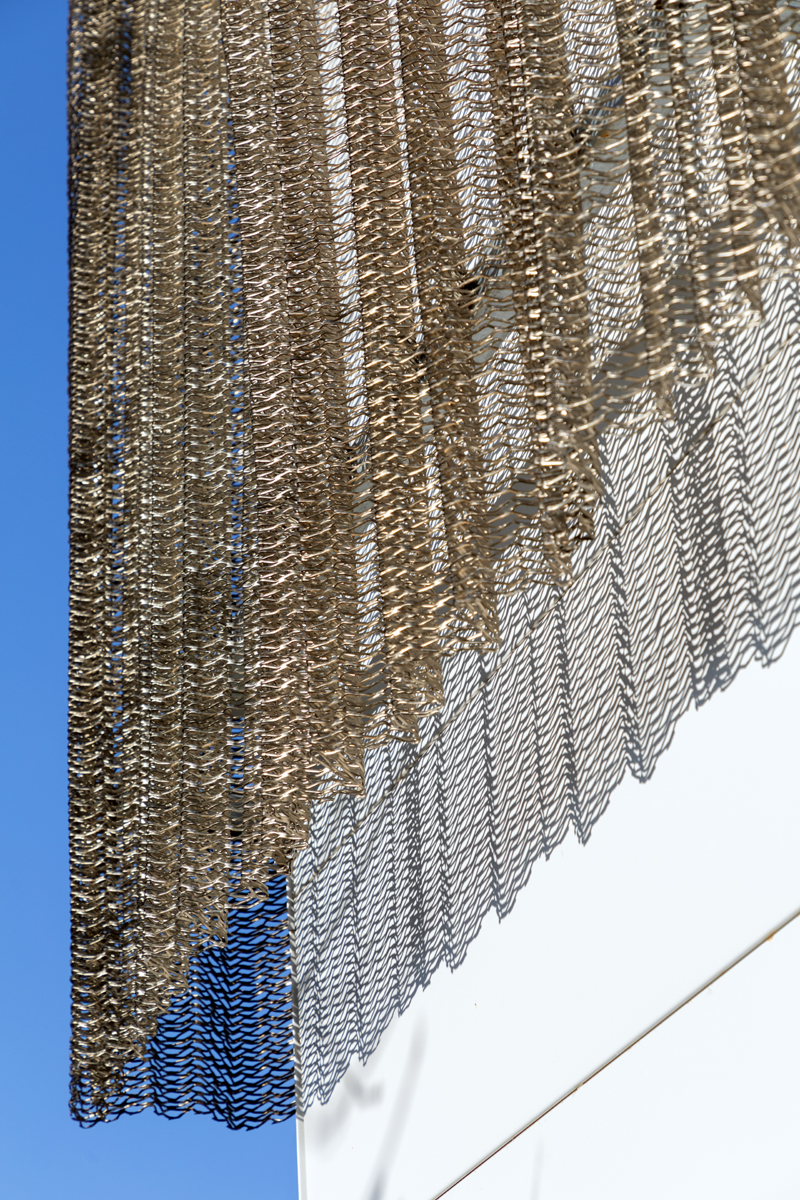
Location
Saint James (50)
Architect
AR-TERR / Architecture & Terroire
Product
H47-94 BiOnde panel in expanded metal
Mesh
AFR-LS50
Material and finish
MT-OX55 bronze anodised aluminium
Date
2023
Category
FACADE
About this project
What better way to clad the new Tricots Saint James head office building than with AFR-LS29 expanded metal mesh? With its asymmetrical, unstructured configuration, this mesh offers a texture that perfectly matches the identity of the brand, which has specialised in textiles since 1889.
The BiOnde H47-94 panels, ribbed with waves of 2 different heights and following a semi-random sequence, wrap around the building like a veil, further reinforcing the uniqueness and spirit of the premises.
The choice of BiOnde H47-94 panels, produced in large sizes (width 0.75 m x height up to 3.80 m), also enabled the building envelope to be materialised with a minimum of supporting structure, bringing purity to the architectural ensemble.
The bronze-coloured metal façades give the building a resolutely contemporary feel, identifying the company's desire to take its heritage into a new era.
The total surface area of the façades is 436 m².
It should be noted that the undersurfaces were also treated with AFR-LS29 mesh to complete the harmony of the project.
Photos: Pascal Léopold


