
Realized projects
Réalisation Facades
Shopping Mall Primark - Saint Sever (76)
Architect : Farcot & Associés
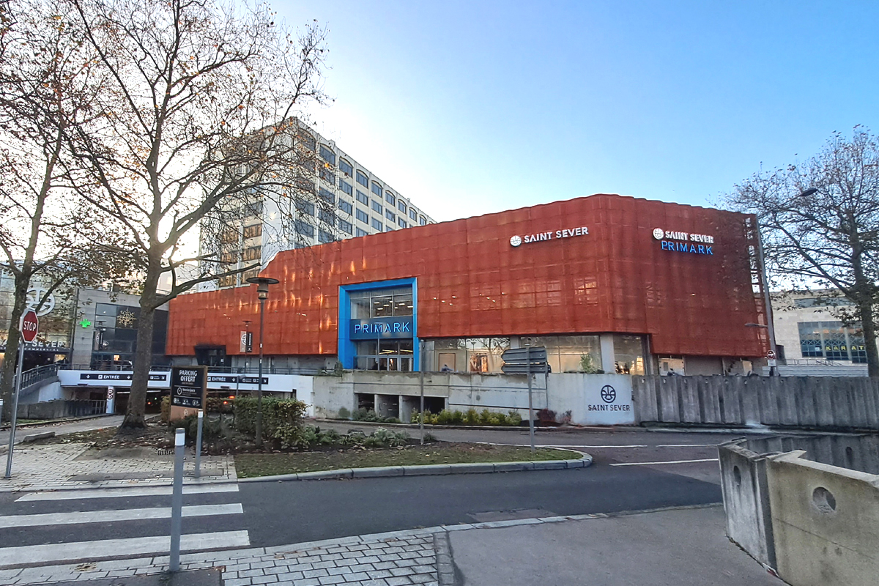
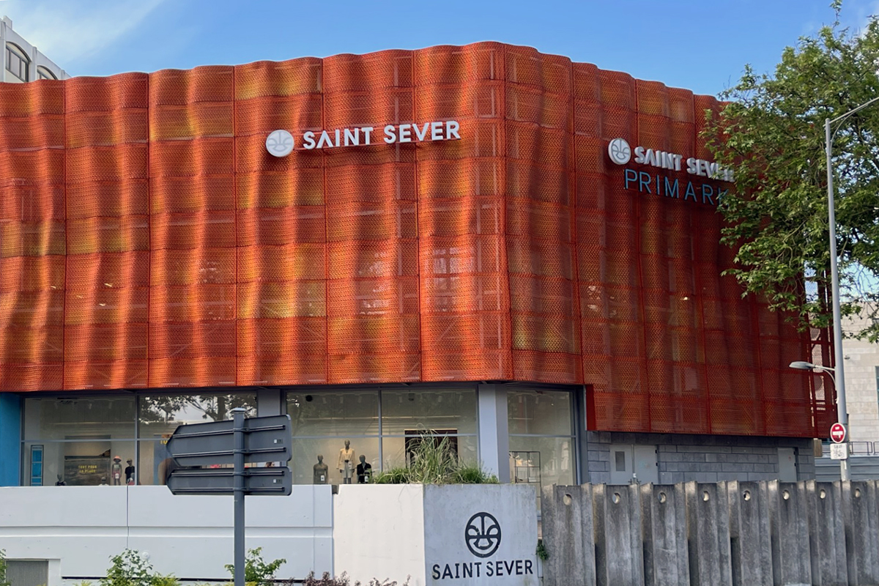
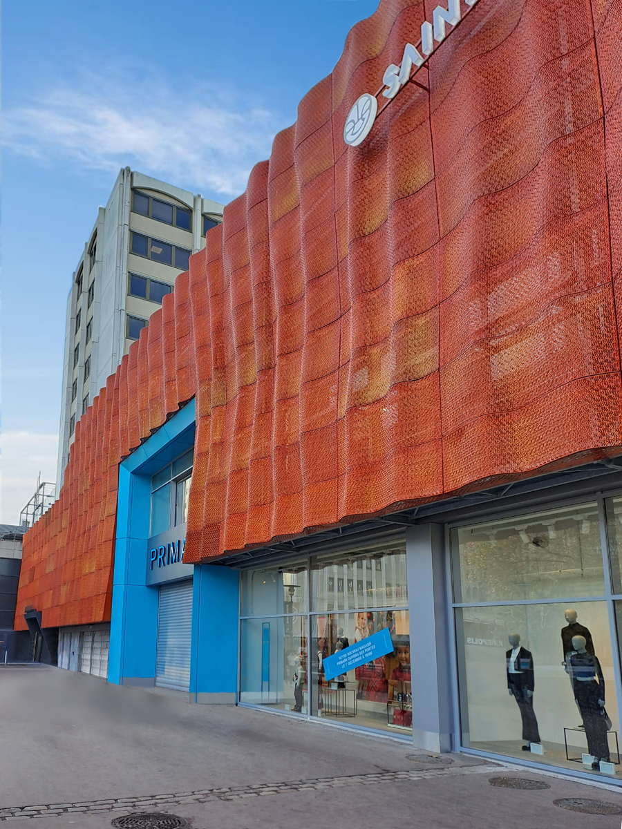
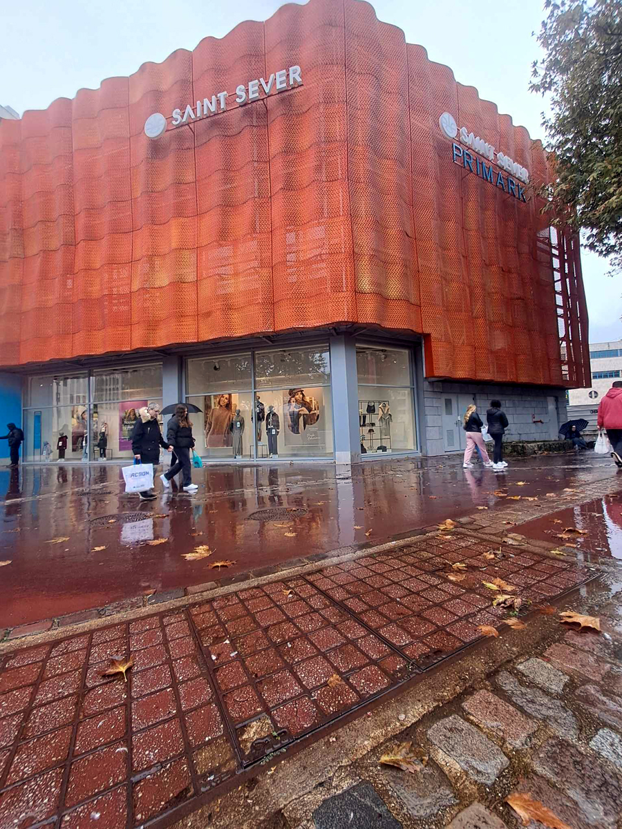
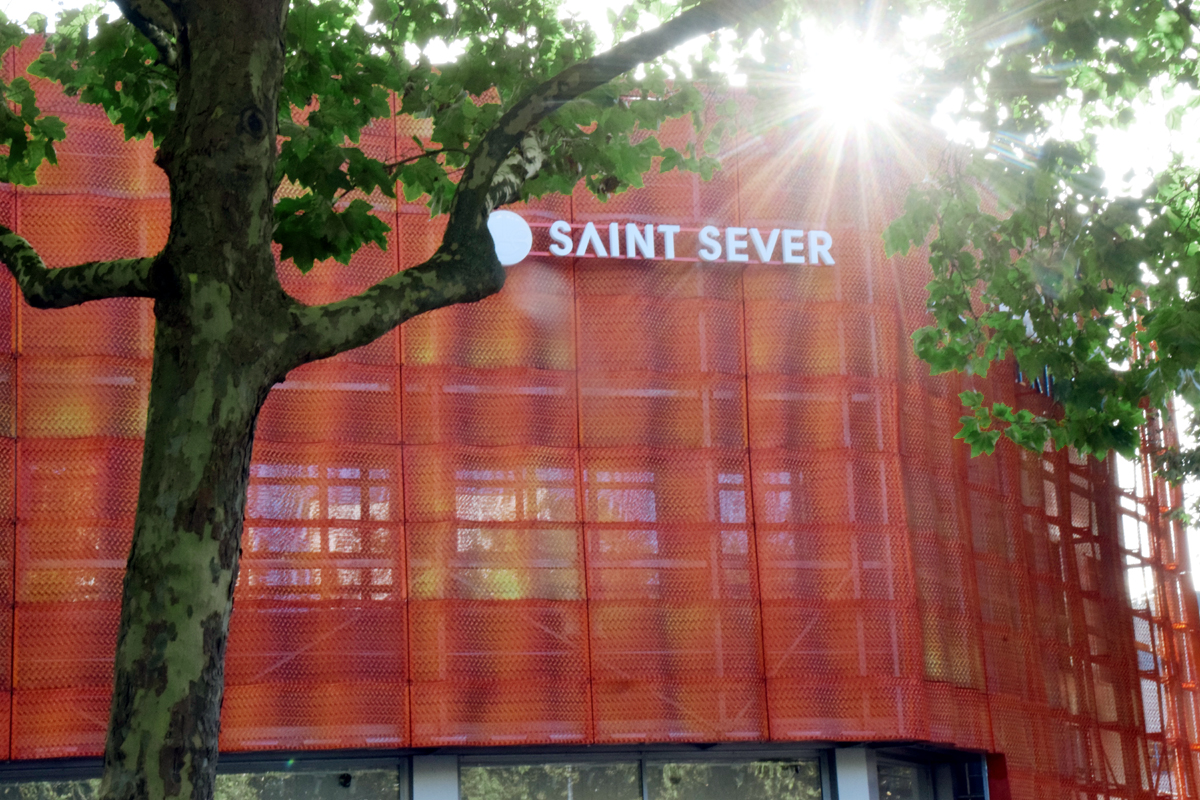
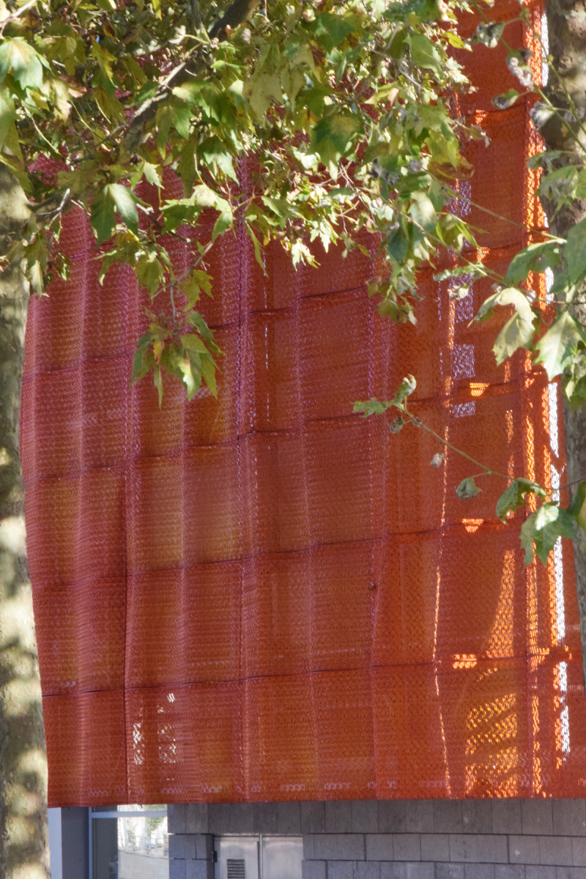
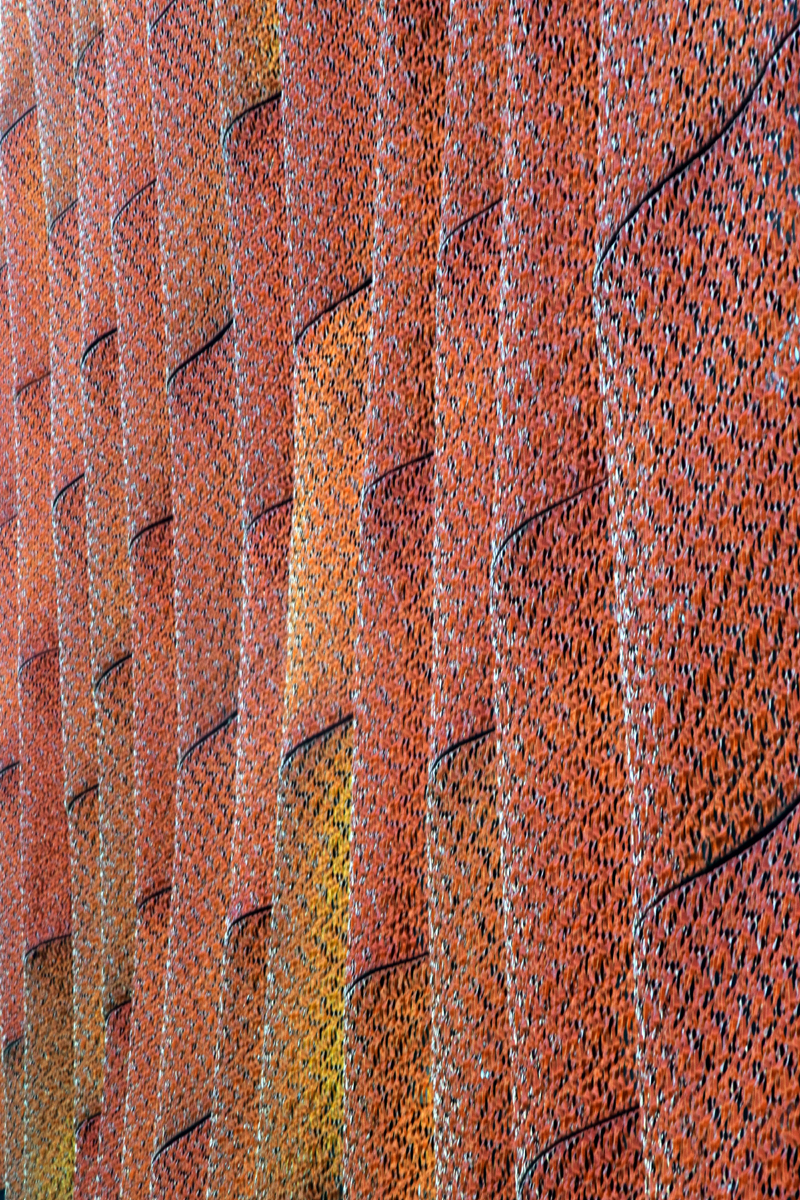
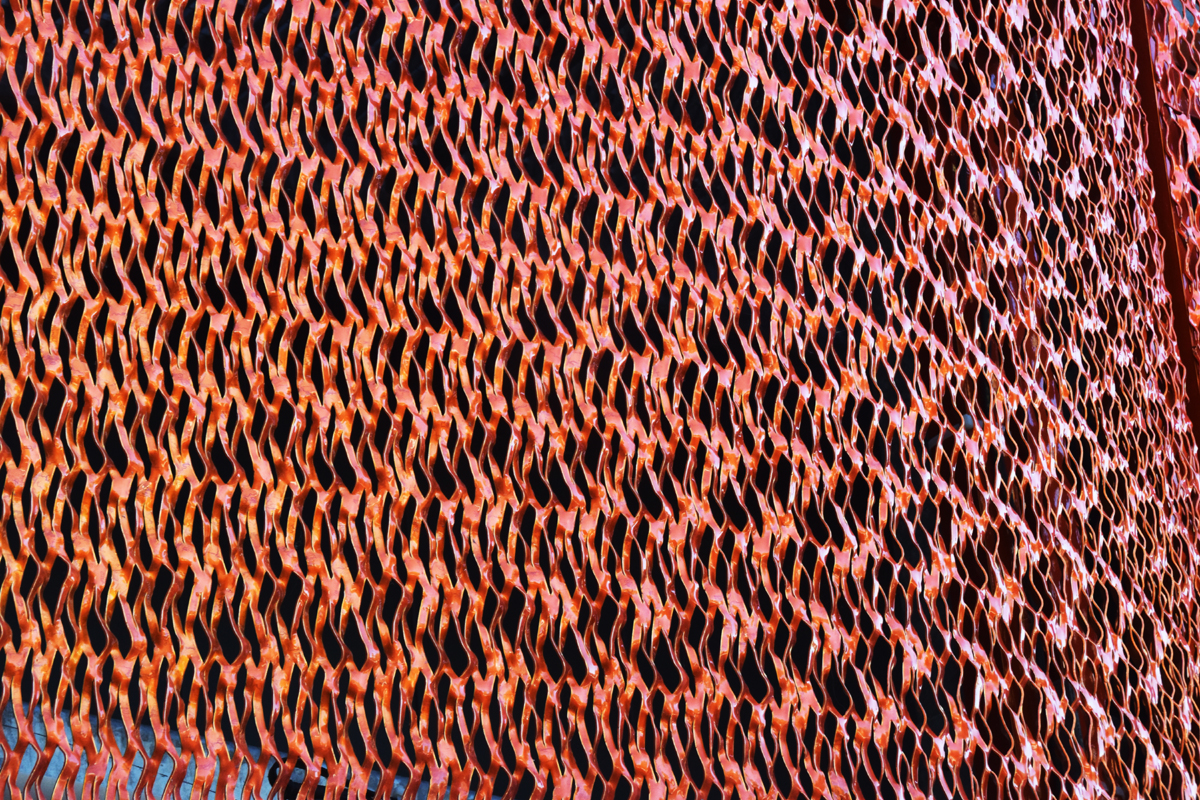
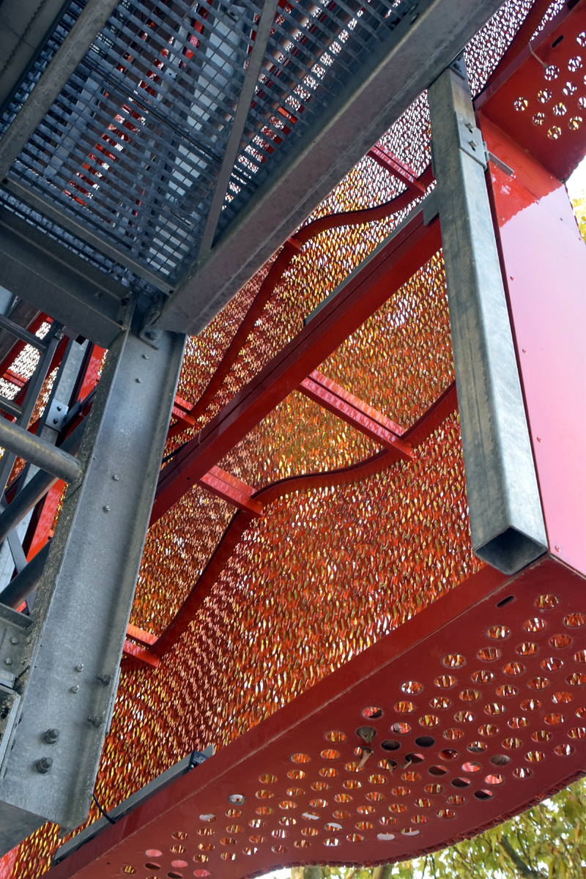
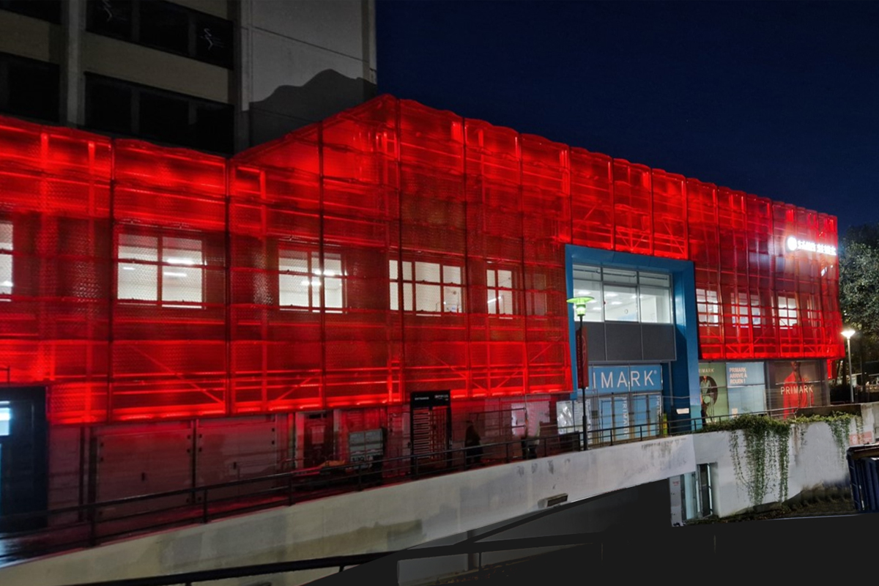
Location
Saint Sever (76)
Architect
Farcot & Associés
Product
Cassette with expanded metal infill
Mesh
AFR-LS50
Material and treatment
Powder-coated aluminium
Date
2023
Category
FACADE
About this project
To meet the requirements of the renovation project for the façade of the Primark shopping centre in Saint Sever (Rouen), it was necessary to be able to create a metal envelope reproducing a draped surface with undulations moving in 3 directions, over a total height of 11 m (surface area 550 m²).
The solution proposed by Afracom was to build the façade in modules 1100 mm high x 2520 mm long, consisting of a mechanically-welded tubular structure to which an AFR-RB45 expanded metal sheet is clad.
Starting with a sketch of the façade, our design office worked out the overall geometry and translated it into a working drawing for each of the modules. In the end, we produced 201 boxes, including 115 different references, with a corrugation amplitude of up to 200 mm. The number of references was optimised to keep the overall cost down. But in absolute terms, it's possible to produce as many unique pieces.
The choice of an expanded metal infill not only ensures feasibility, but also preserves a degree of transparency in the façade, so as to benefit from natural light during the day. This transparency is also useful for highlighting the façade by backlighting at night.


