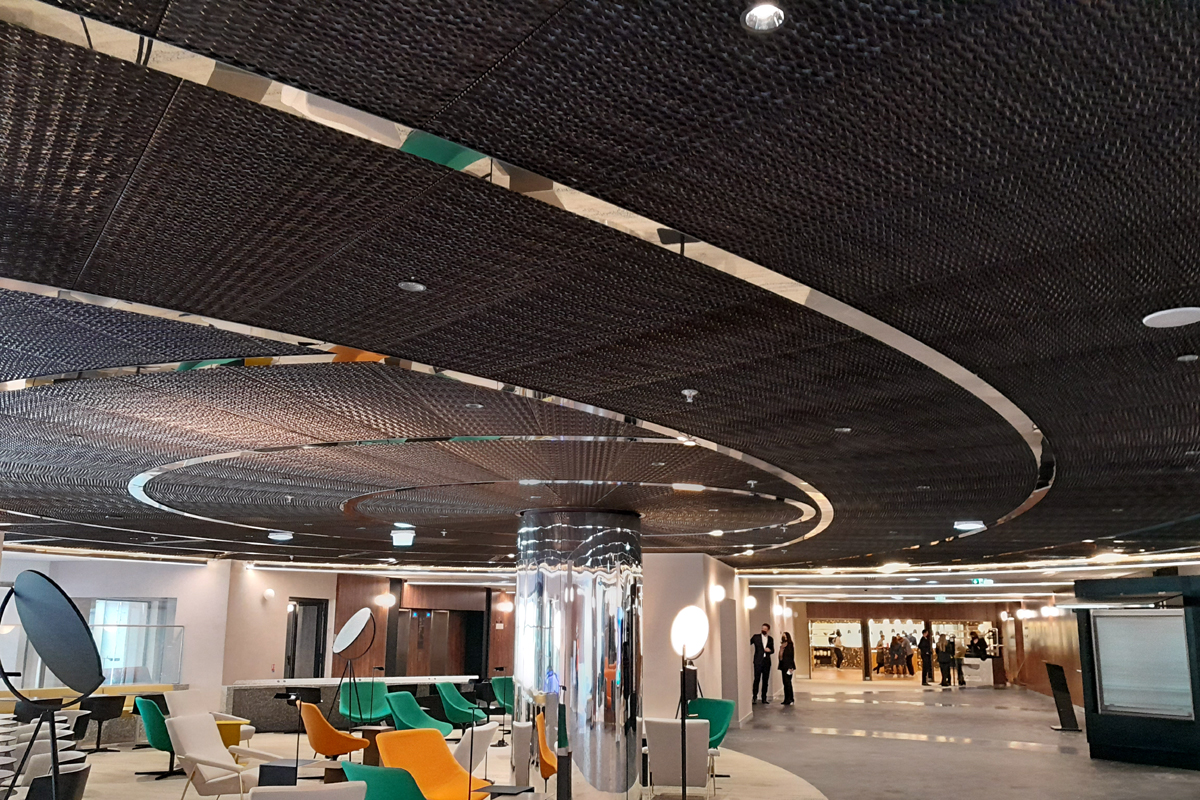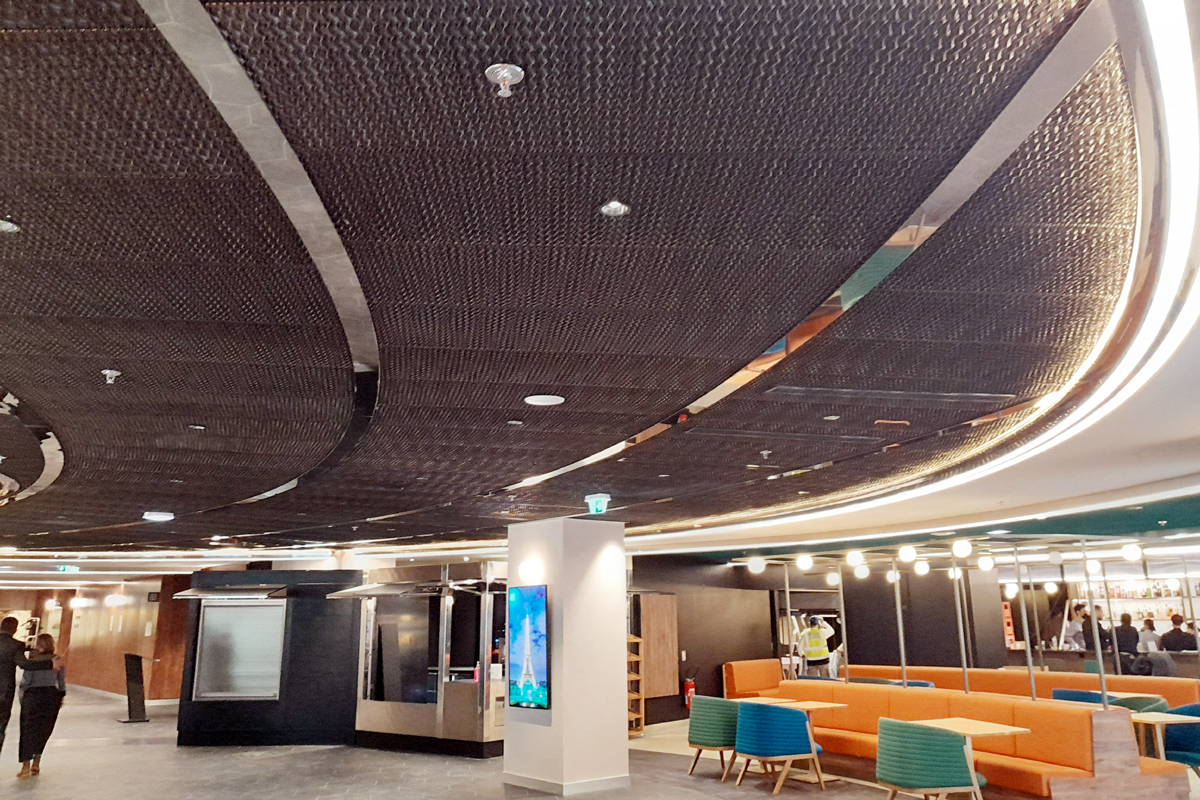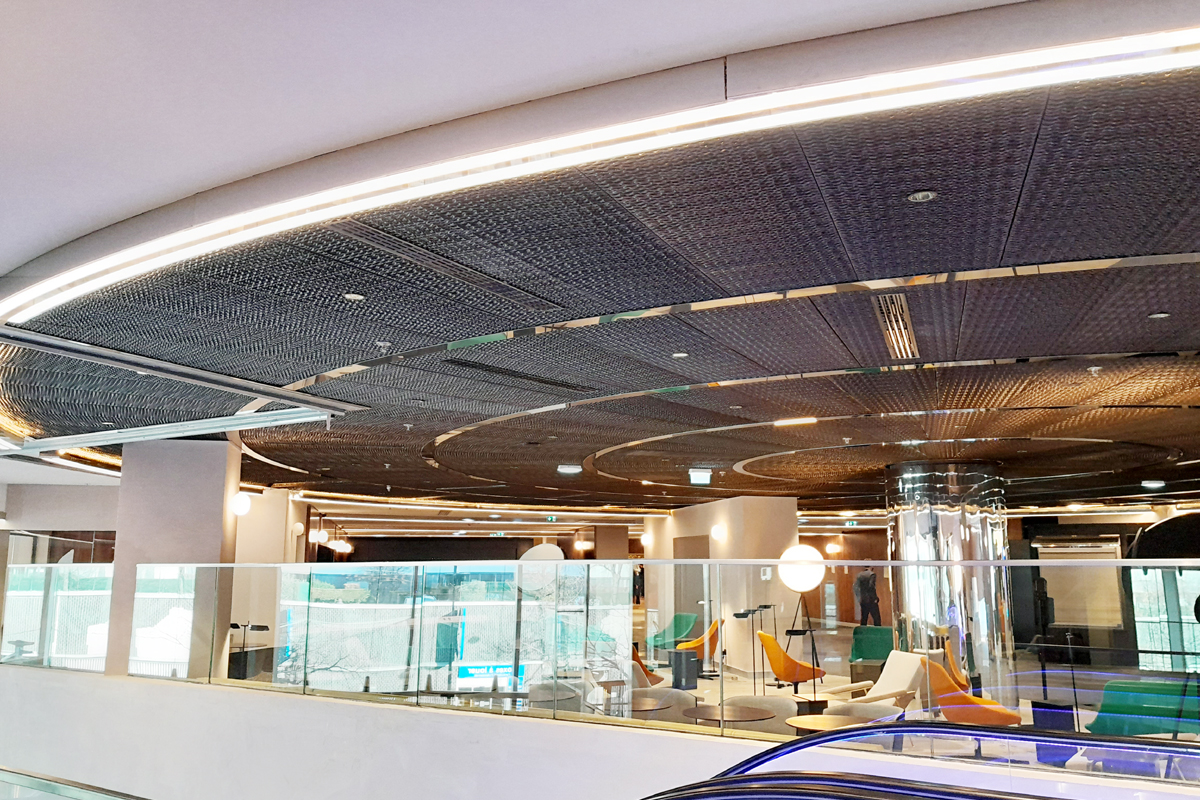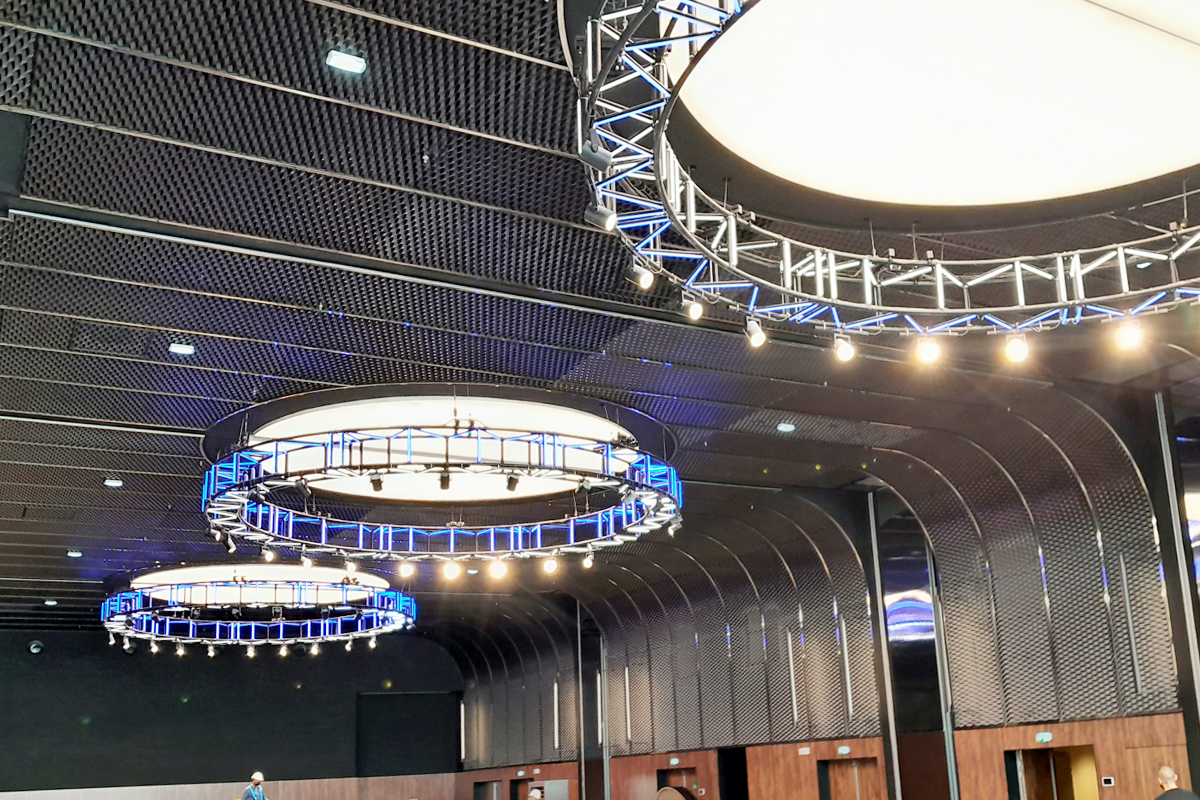
Realized projects
Réalisation Ceilings
Pullman Hotel - Paris Montparnasse (75)
Architects : CUT Architecture + SR




Location
Paris Montparnasse (75)
Architect
CUT Architecture
Product
AFR-LS29 expanded metal cladding and AFR-Atrium R panel
Material
Aluminium, dark bronze anodised
Date
2020
Category
CEILING
About this project
The false ceiling in the Ballroom area is made up of a set of self-supporting D5S and D11S trays. This solution made it possible to use large-scale elements installed on a framework that was sometimes invisible to blend in the joints and sometimes visible to create the ribbon effect.
‘These majestic spaces feature acoustic panels in wood cladding, anodised aluminium mesh ceilings that unfurl like theatre curtains, and ribbons of light that punctuate the walls. In the Ballroom, three large mobile chandeliers made of metal trellis mark the volume and, depending on the height at which they are suspended, offer a variety of atmospheres and spatial qualities. CUT Architecture
www.cut-architectures.com/pulman-montparnasse-conference-center
Photos: Afracom


