
Realized projects
Réalisation Facades
Parc Relais Métro Hôpital Sud - Saint Genis Laval (69)
Architect : Babel+Prado
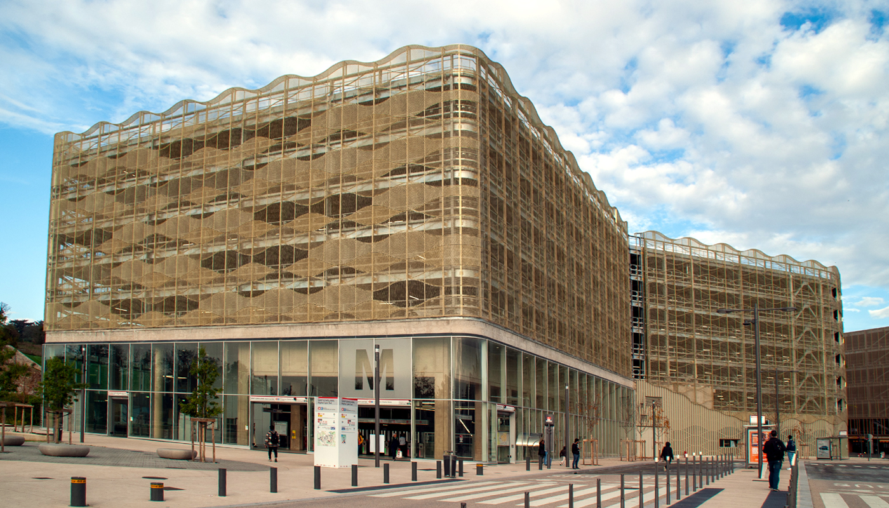
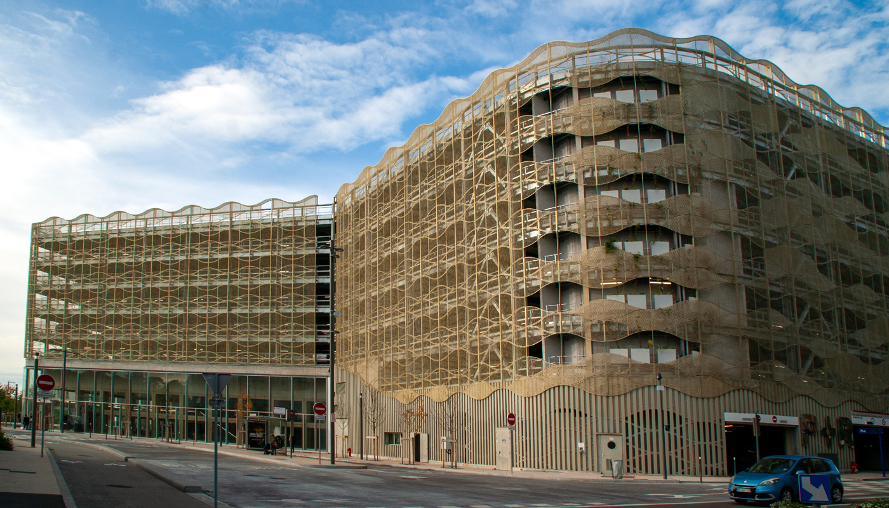
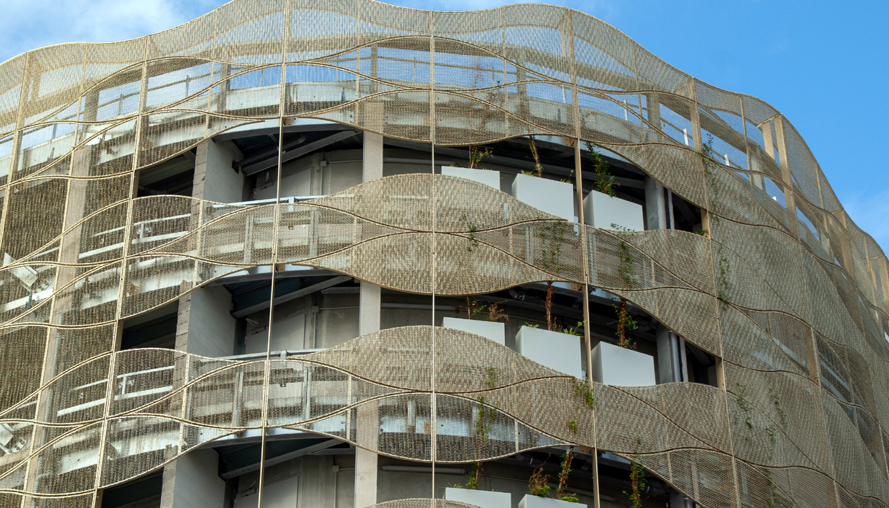
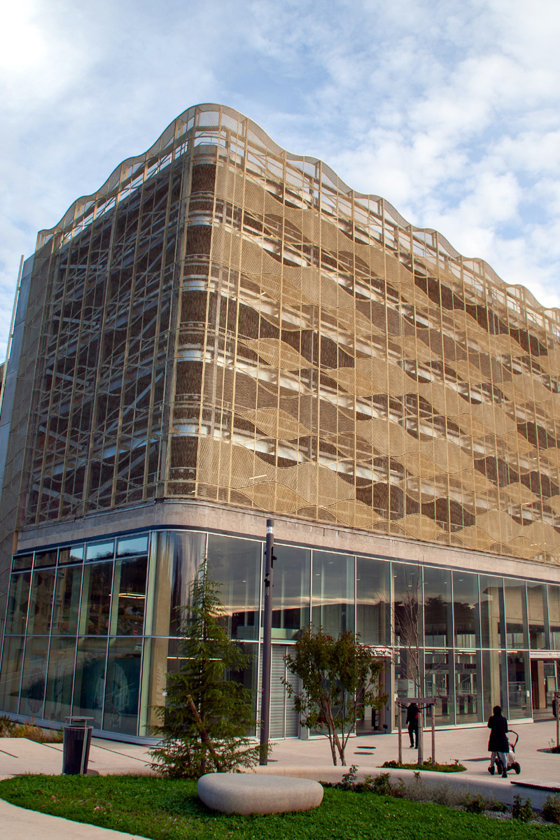
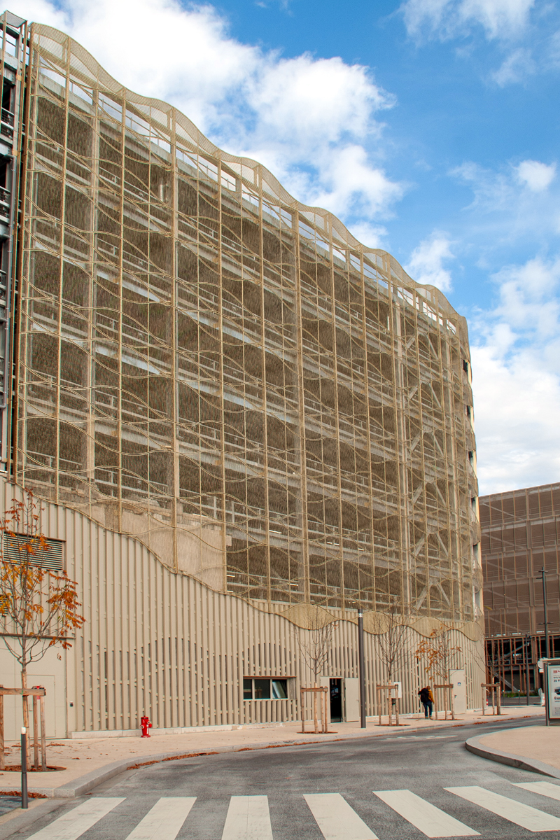
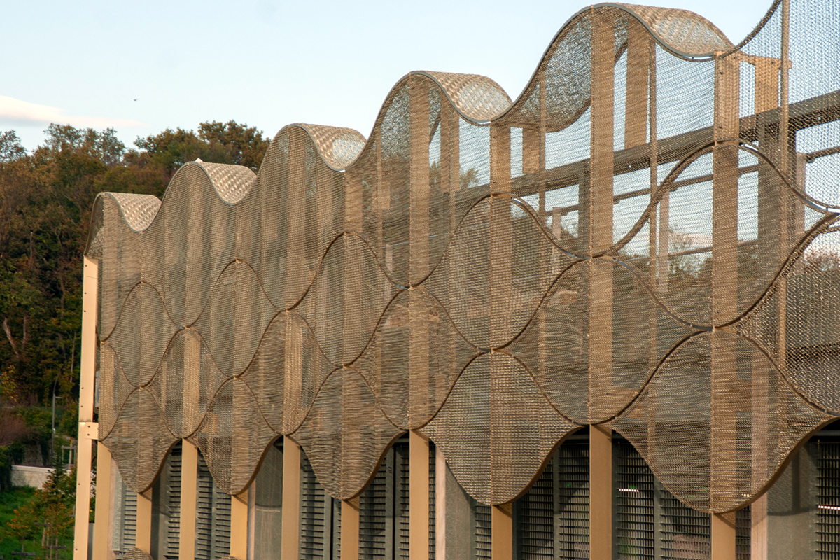
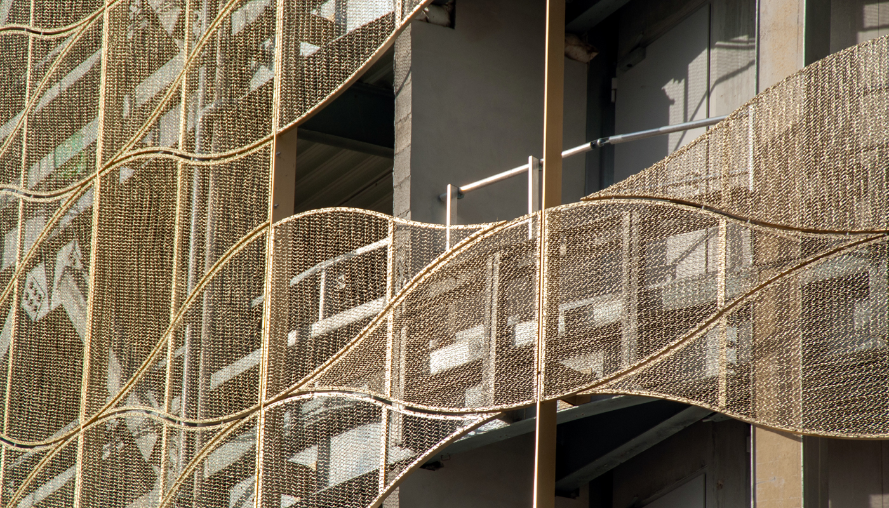
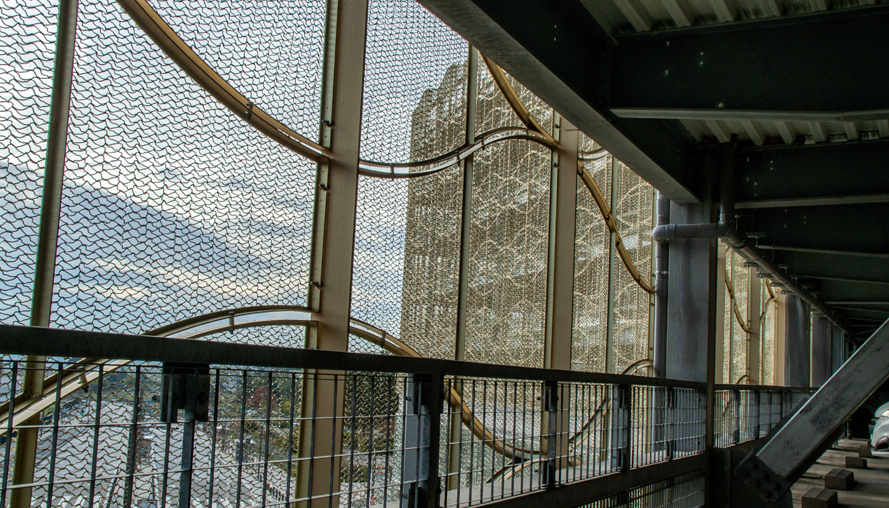
Location
Saint Genis Laval (69)
Architect
Babel+Prado
Product
Made-to-measure structured panels with 3D expanded metal mesh infill
Meshes
AFR-LV43S + AFR-LV28 + modified AFR-LS29
Material and finish
MT champagne anodised aluminium
Date
2023
Category
FACADE
About this project
The P+R project built above the Hôpital Lyon Sud metro station in Saint Genis Laval is characterised by its distinctive cladding, designed by architects Prado+Babel. The objective was to create an original envelope through its texture and its lines allowing a strong passage of air to ensure ventilation and optimal use of natural daylight.
Afracom assisted the architects in developing the building envelope, which is now the signature of the project.
The cladding is composed like a jigsaw puzzle of oscillating curved lines, creating a patchwork of solids and voids. To add a dimension to this dynamic, the architects opted for three types of mesh infill, with textures of varying density.
To create all the façades, we had to supply a set of 3,492 basic wrought parts (expanded metal cut and welded to a frame forming the outline), comprising 172 different references.
Photos: Anthony Sejalon


