
Realized projects
Réalisation Facades
LIMSI - Orsay (91)
Architect : VIB Architecture Ballus-Vialet
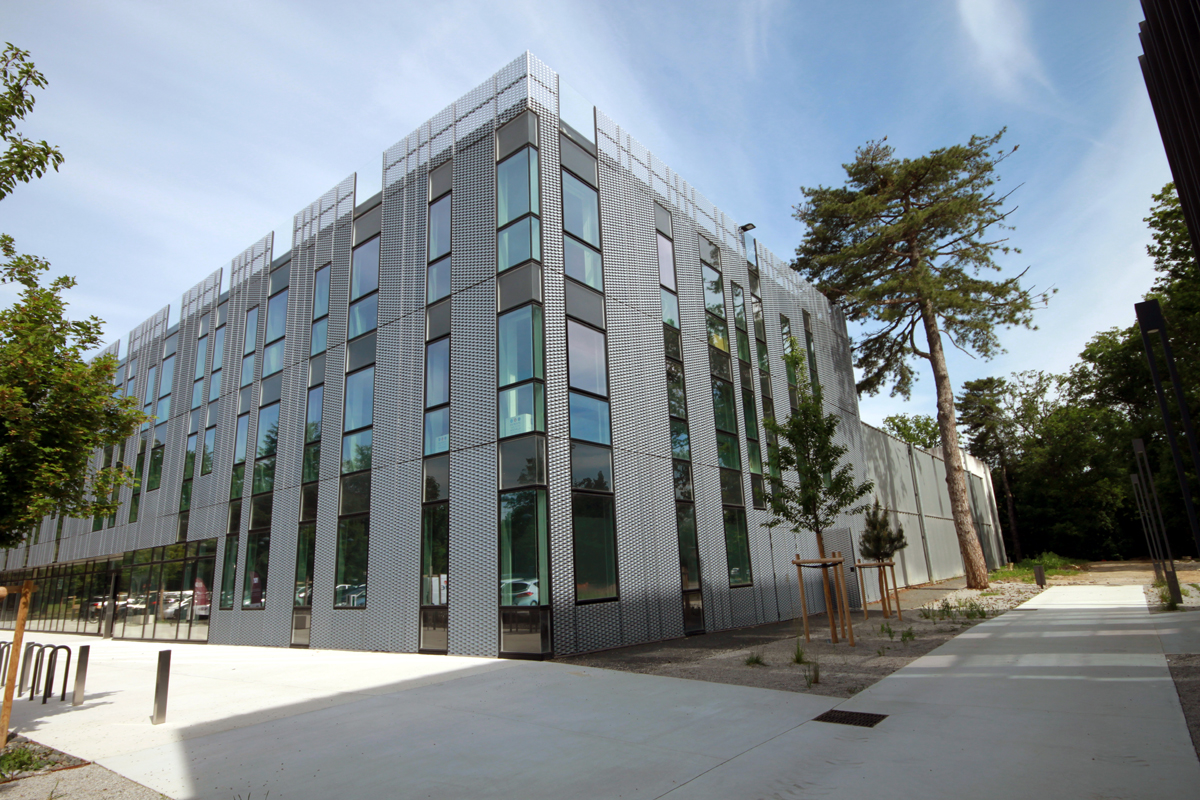
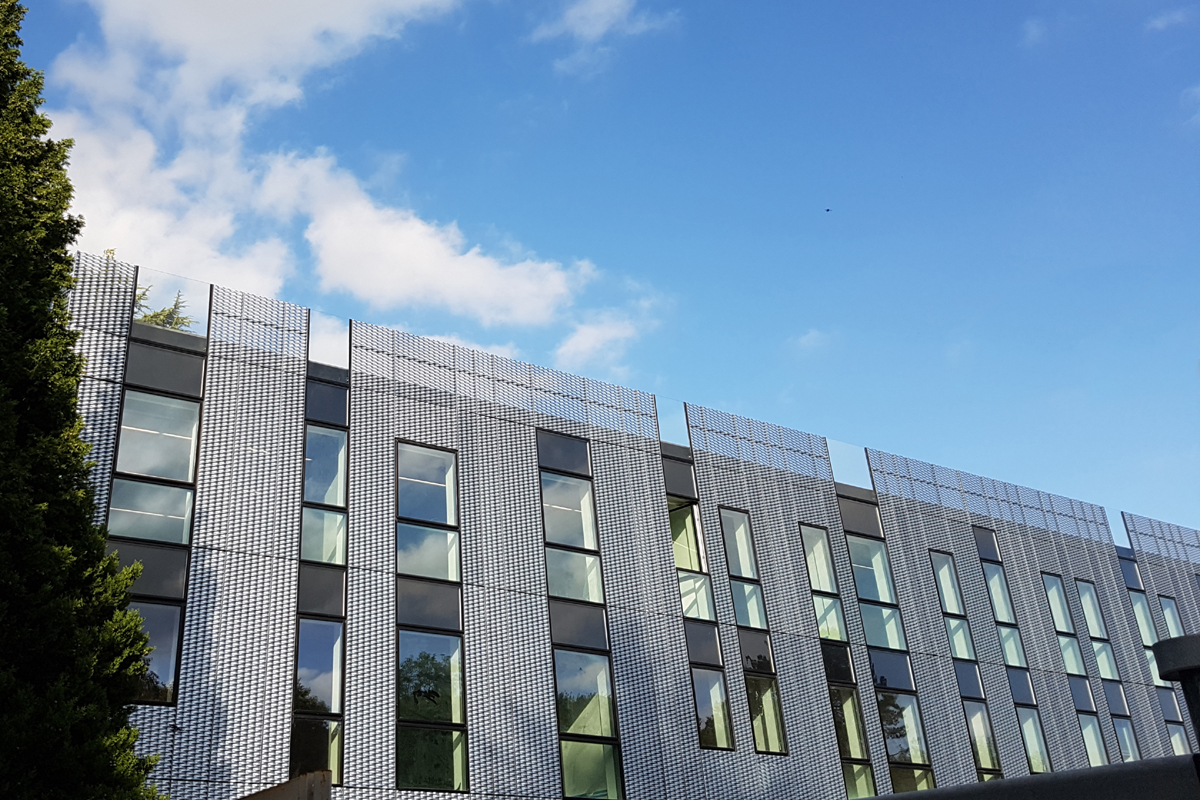
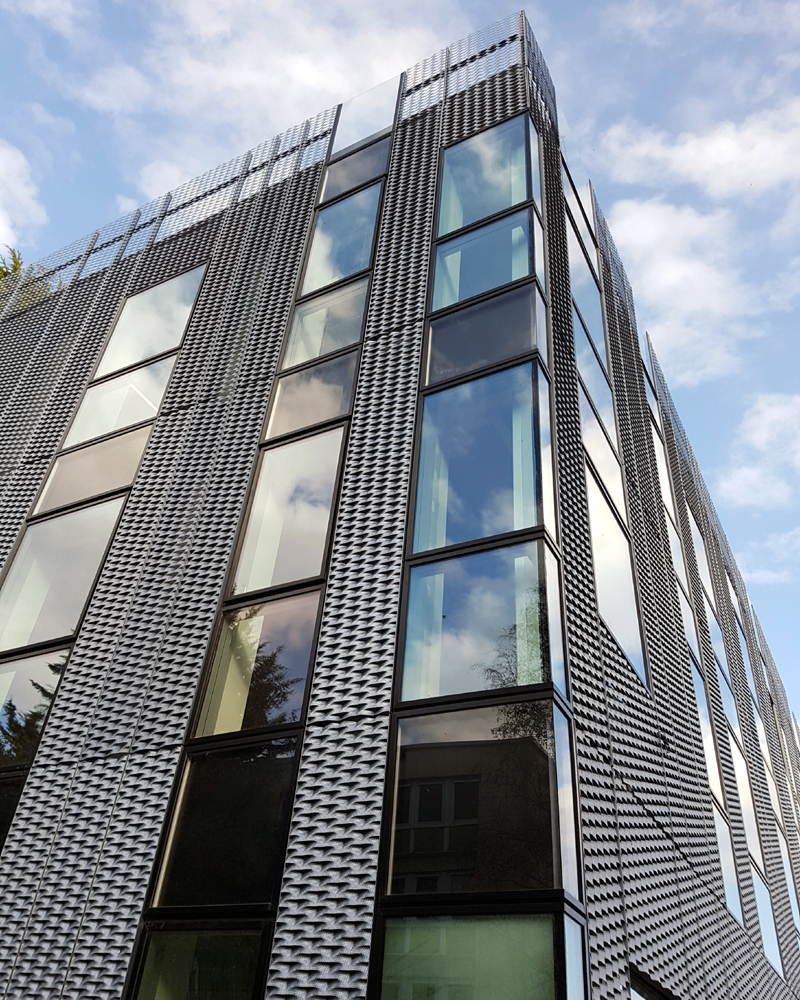
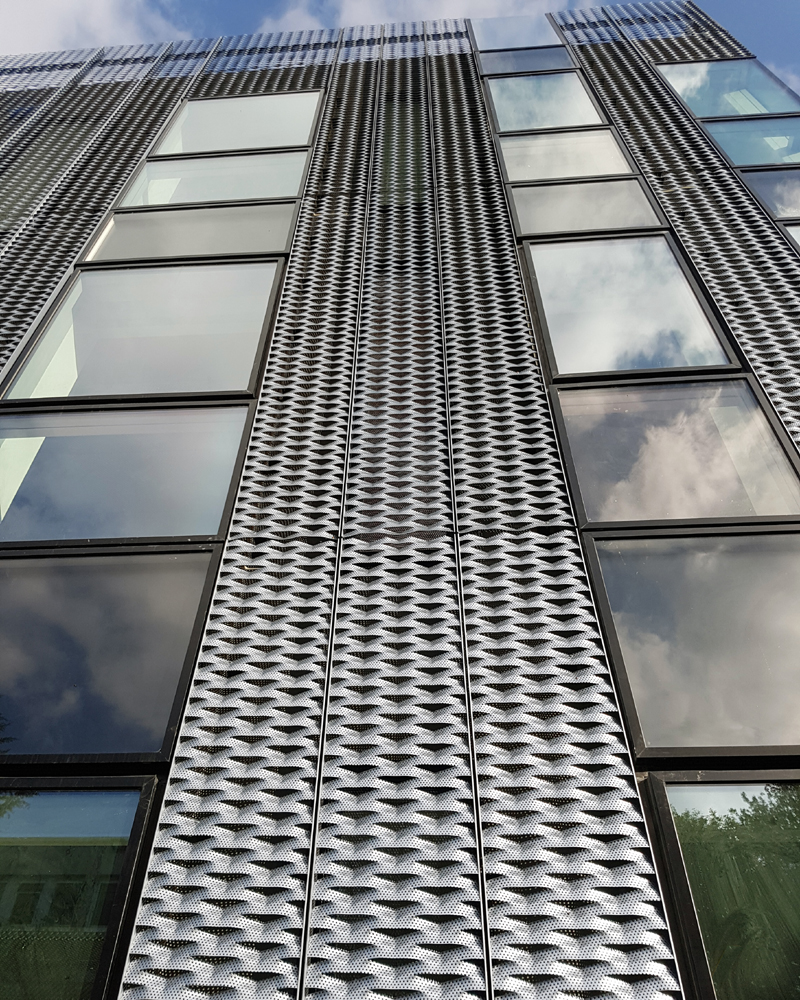
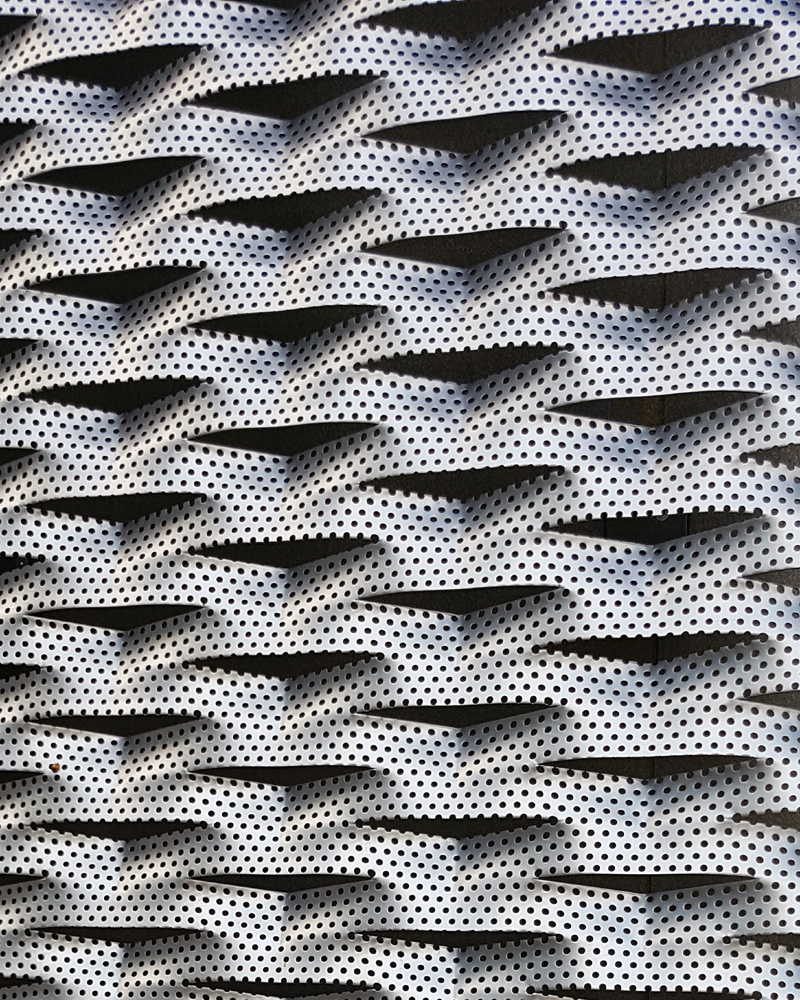
Location
Orsay (91)
Architect
VIB Architecture Ballus-Vialet (Paris)
Product
AFR-Solarium mesh perforated metal panel R225 x 70 x 33 x 2 perfo R4T8.65
Material and treatment
Smoke of London anodised aluminium
Date
2017
Category
FAÇADE
About this project
AFR-Solarium perforated metal has been associated with the LIMSI (Quaero) project in Orsay.
The Pôle de recherche et d'enseignement des sciences et technologies de la langue built in Orsay (91) was designed by the VIB Architecture Ballus Vialet agency.
The architects wanted to clad the main building in a mesh that would identify the volume while letting in enough light. They opted for perforated metal (perforated expanded metal), and more specifically a 225 x 70 x 33 x 2 mesh in preperforated R4T8.65 aluminium sheet.
To fit in better with the De Launay estate, a listed site with a landscape heritage to be preserved, the main façades are punctuated by vertical panels reminiscent of tree trunks in the undergrowth. The transparency of the perforated metal filters the light, like foliage against the light, which was the architects' intention. All the faces have been treated according to this theme.
To accentuate this desire to bring the material closer to its environment, the perforated panels were anodised in the ‘smoke of London’ colour (bluish grey).
Find out more: https://www.vibarchitecture.com/fr/project/quaero-orsay/
*Quaero (‘I'm looking’ in Latin) is a collaborative innovation and industrial research programme on the automatic analysis and enrichment of digital, multimedia and multilingual content. Coordinated by Technicolor, this Franco-German programme brings together 32 public and private partners who are leaders in their field of research.
Photos : Afracom


