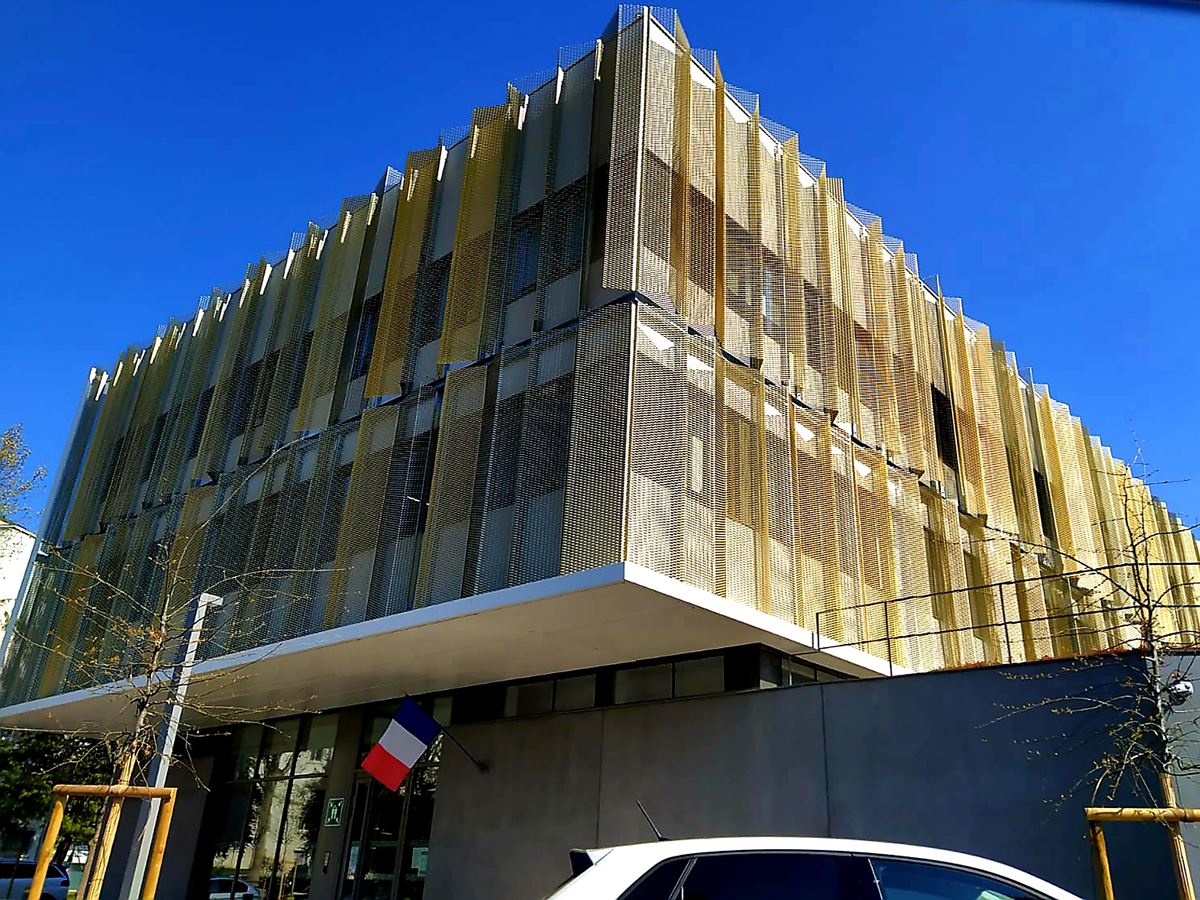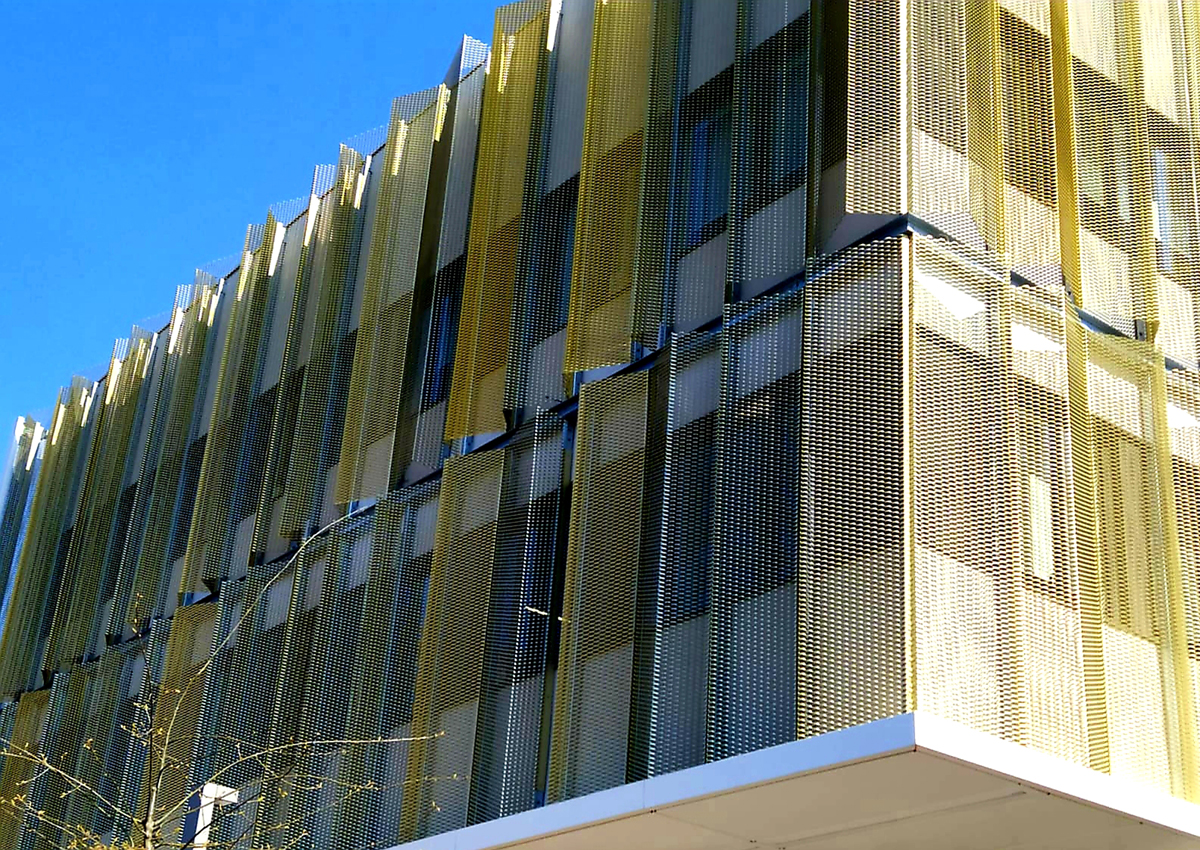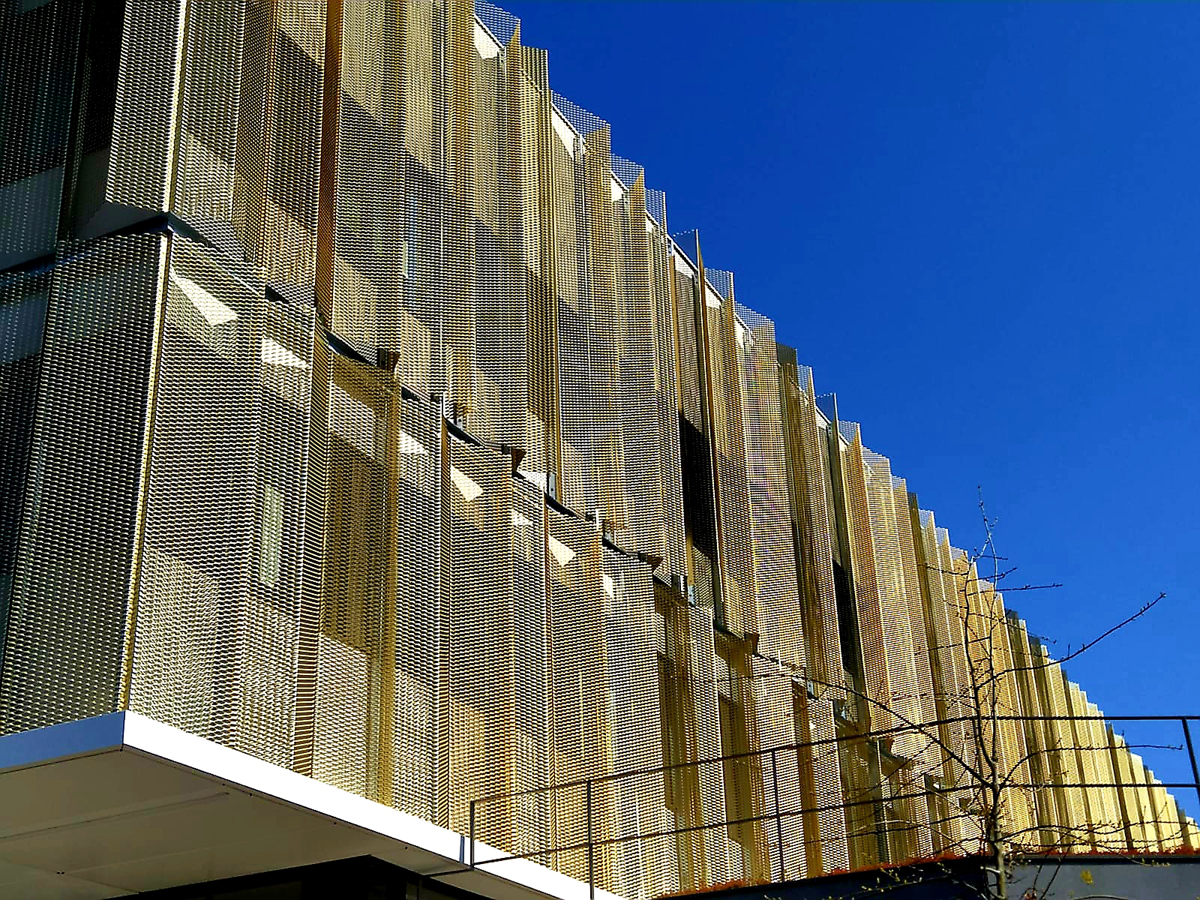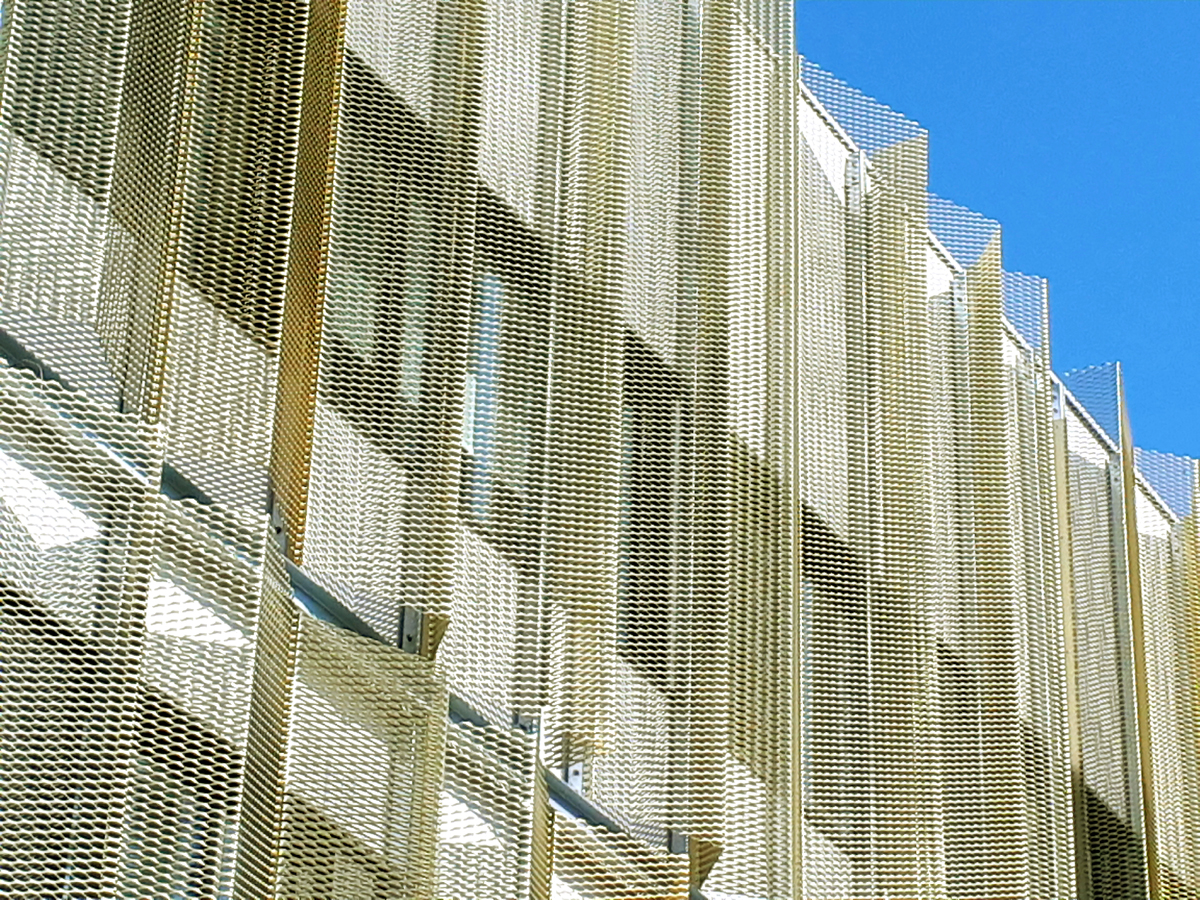
Realized projects
Réalisation Sunshades
Institut National de la Police Scientifique - Saint Denis (93
Architect : Ameller Dubois Architectes Urbanistes




Location
Saint Denis (93)
Architect
Ameller Dubois Architectes Urbanistes
Product
Folded expanded metal panel
Mesh
AFR-Grafica
Material
Gold2 anodized aluminum
Date
2020
Category
SUNSHADE
About this project
The cladding is composed of profiled elements in expanded metal. They were supplied folded in a V-shape with an asymmetrical configuration. Panels up to 5.50 m high are fitted with welded profiles for mechanical strength, which are notched for hanging (Alucobond-type fastening).
The AFR-Grafica mesh (51% face void) lets in natural light while providing good solar protection.
“The project offers a legibility of form and function through institutional architecture. The facades are protective and refined, enveloped in an adapted metal mesh that comes in two contrasting forms” Ameller Dubois
Photos : Informatec


