
Realized projects
Réalisation Facades
Gymnase - Le Perray en Yvelines (78)
Architect : Les Particules Paris
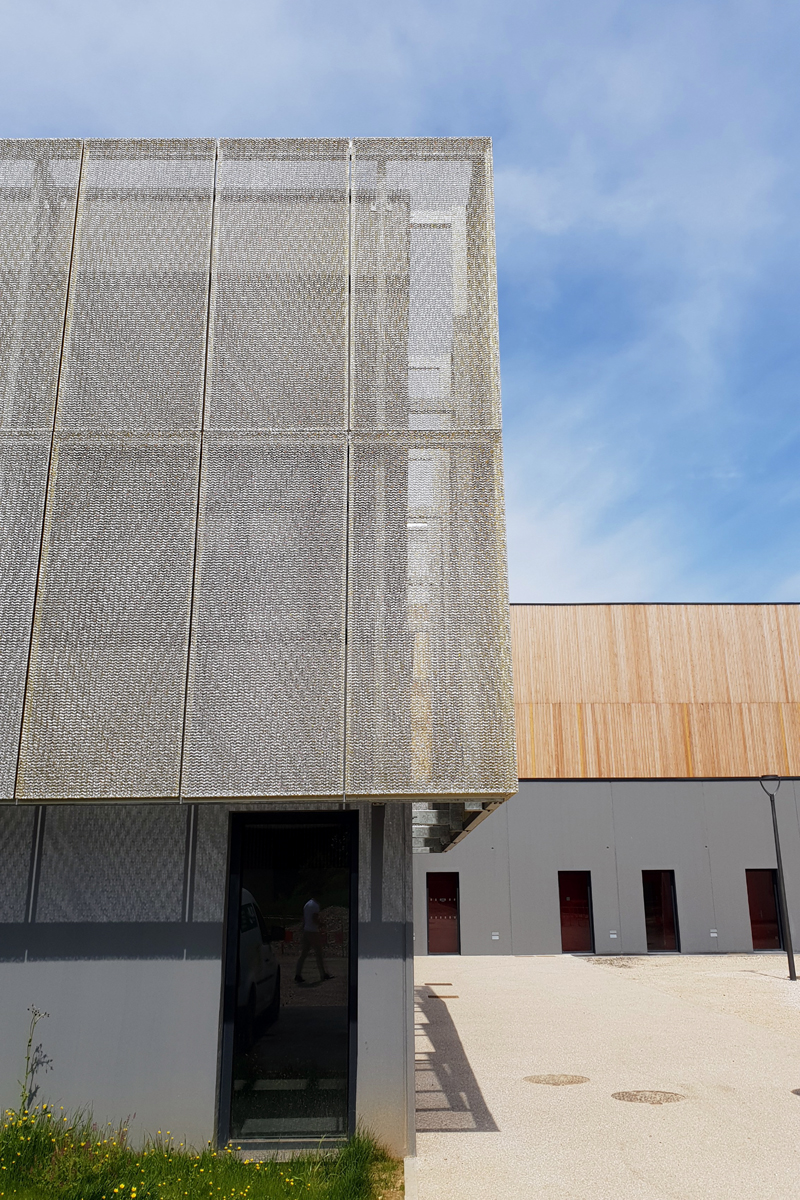
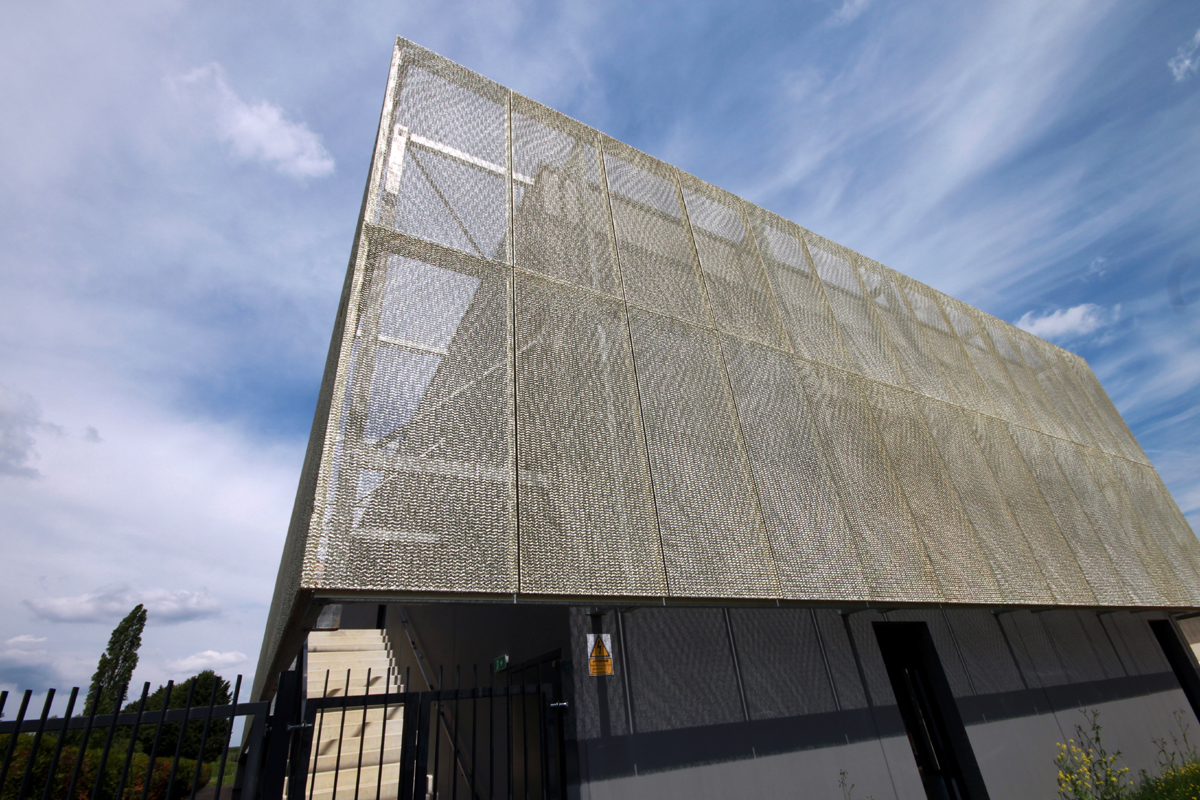
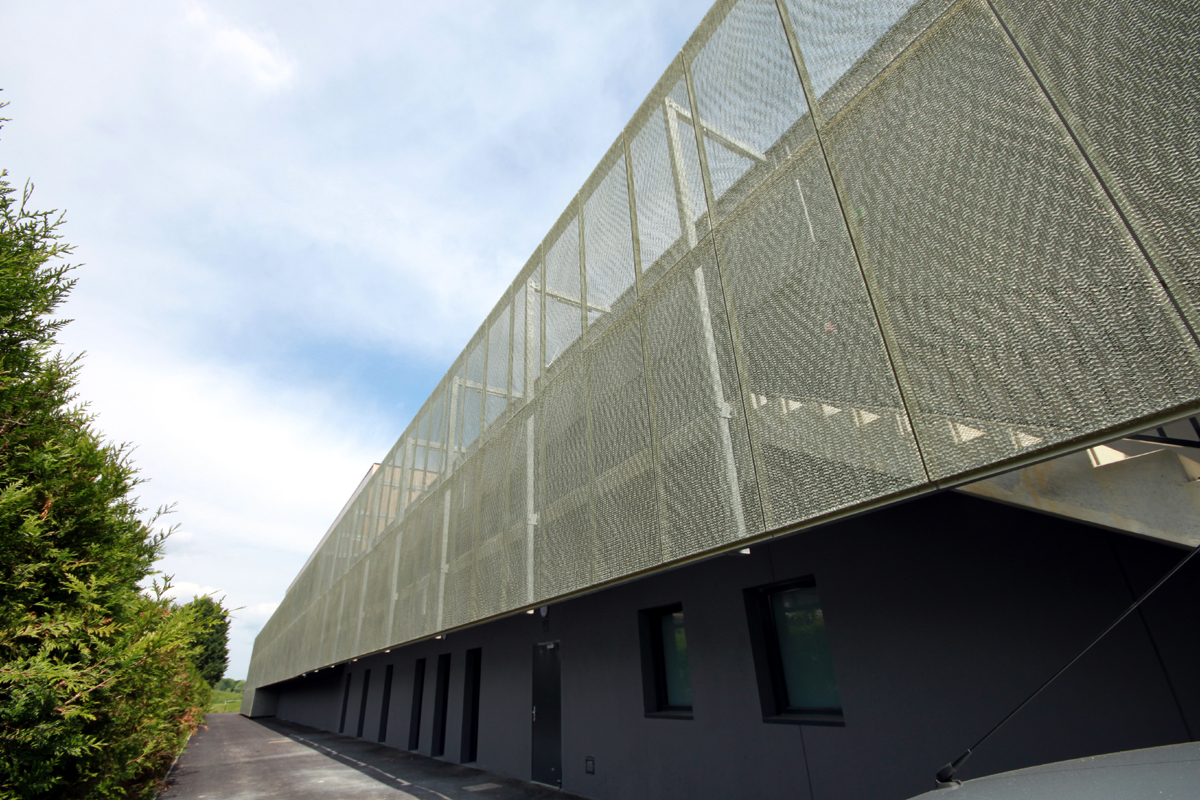
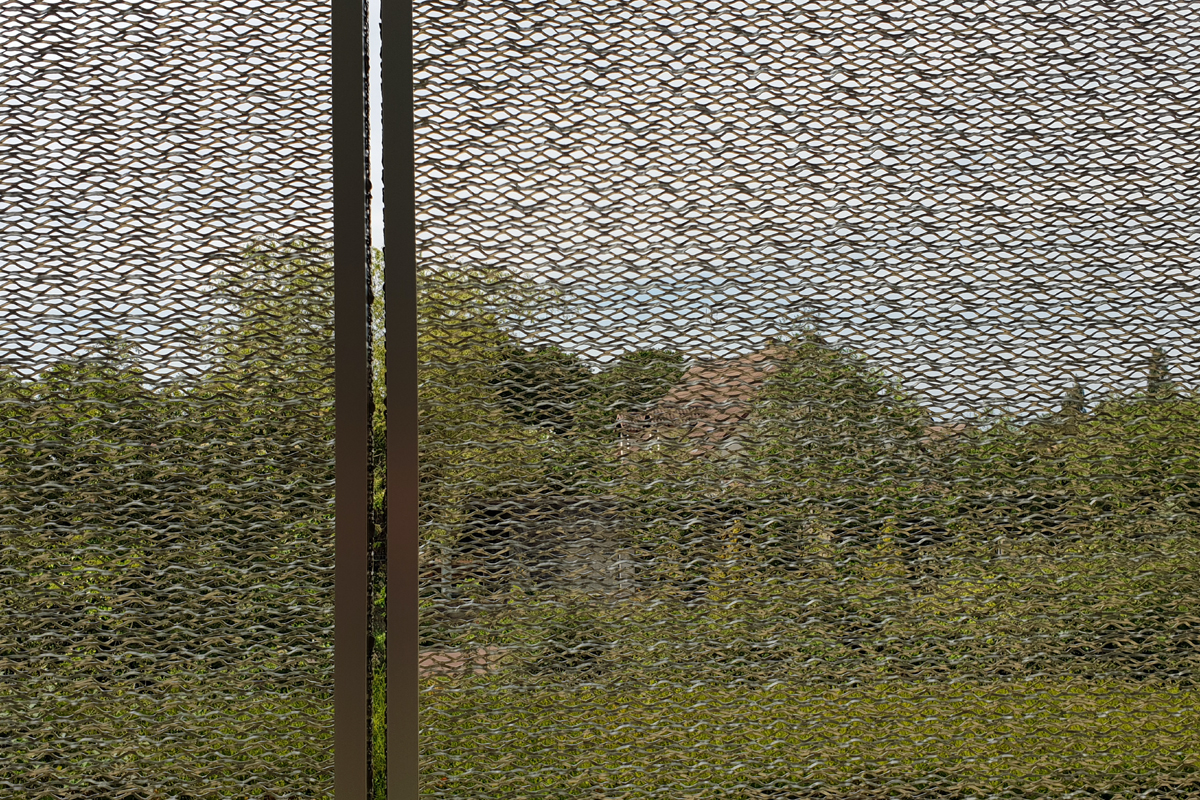
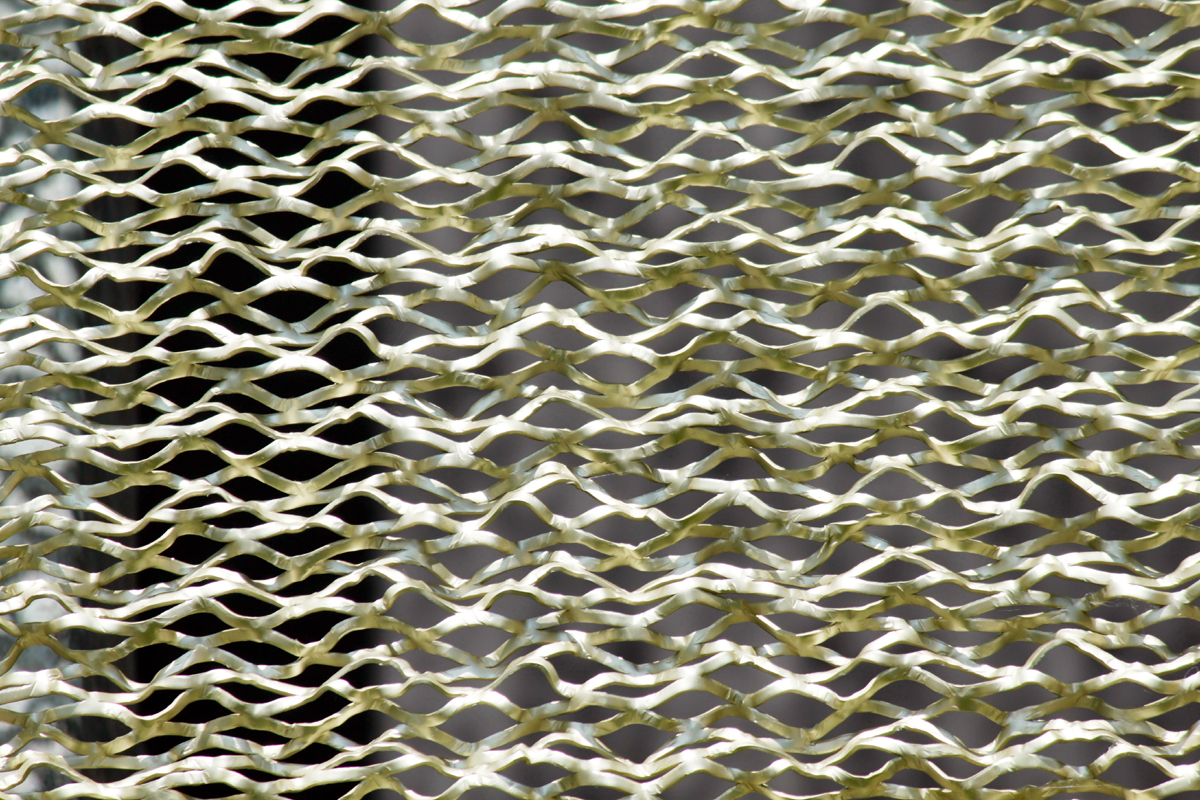
Location
Le Perray en Yvelines (78)
Architect
Les Particules - Paris
Product
AFR-LV28
Material and treatment
Champagne anodised aluminium
Date
2018
Category
FACADE
About this project
Implementation of a textured metal mesh in cladding.
A gymnasium is a place where sports enthusiasts should enjoy themselves. It's a pleasure to practise your activity, but also to do so in an atypical, pleasant and modern setting.
Modern architecture is the meeting of pure lines and materials, creating a lively unity of light and shadow in natural or artificial light.
This is the challenge taken up by the Atelier d'Architecture Les Particules (Paris) and, in our opinion, it has been perfectly met. The finesse, relief and disturbed geometry of the AFR-LV28 textured metal mesh from Afracom's 3D range give the façades an incomparable overall harmony.
Technical description:
The main block was clad on 3 sides with a textured metal mesh composed of expanded metal panels. The panels, 1170 mm wide x 2140 mm to 2850 mm high, were mounted on a primary structure.
The expanded metal panels were prefabricated in the factory, according to a studied and optimised layout in order to reduce the number of joints and preserve the aesthetic appearance. Each panel consists of a 60x30x4 mm angle iron frame topped with a sheet of 1.5 mm thick AFR-LV28 expanded metal, which has been folded on all 4 sides and welded together.
The corners were treated with corner panels manufactured in the same way, using an expanded metal sheet folded at 90°. This technique adds an extra visual quality to the project.
In terms of materials, the natural choice was aluminium for its lightness and the possibility of anodising it in a champagne colour. This type of treatment guarantees perfect corrosion resistance and preserves the metallic appearance of the product.
All the façades cover an area of 850 m².
Photos : Afracom


