
Realized projects
Réalisation Facades
ESI Reims (51)
Architect : TA / Thomas Architectes
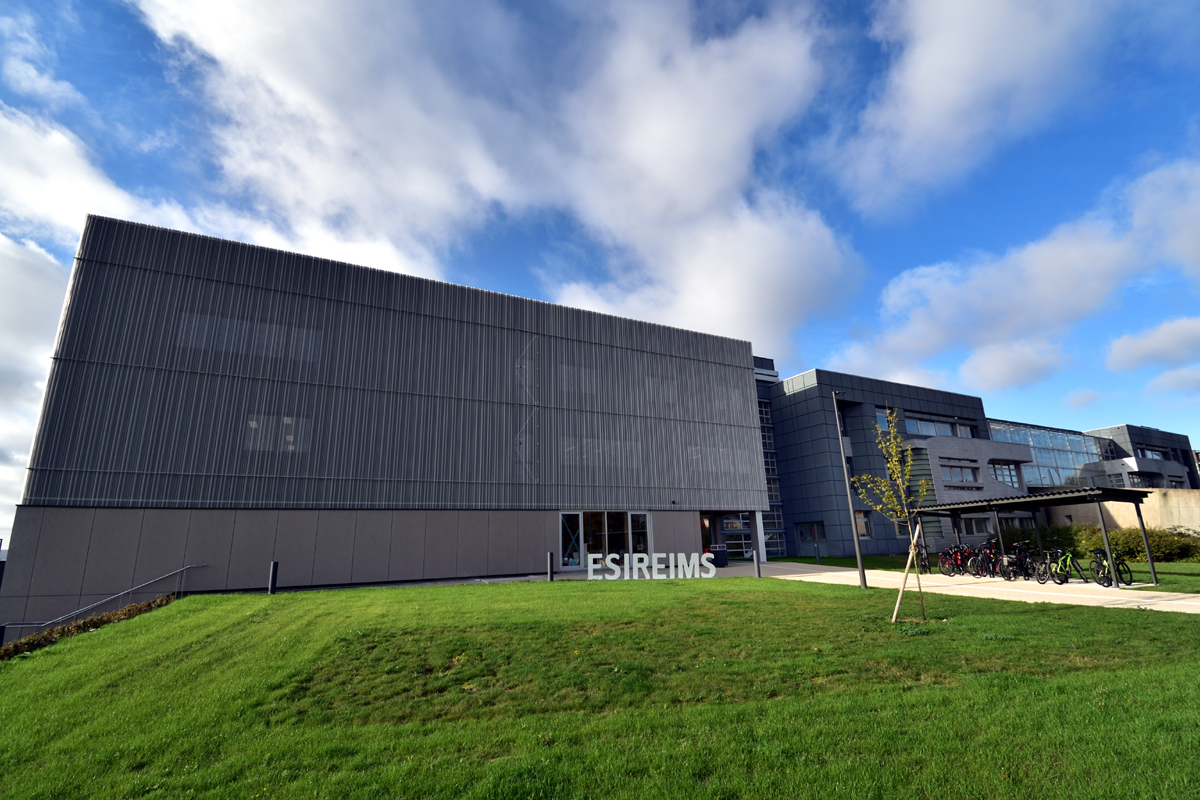
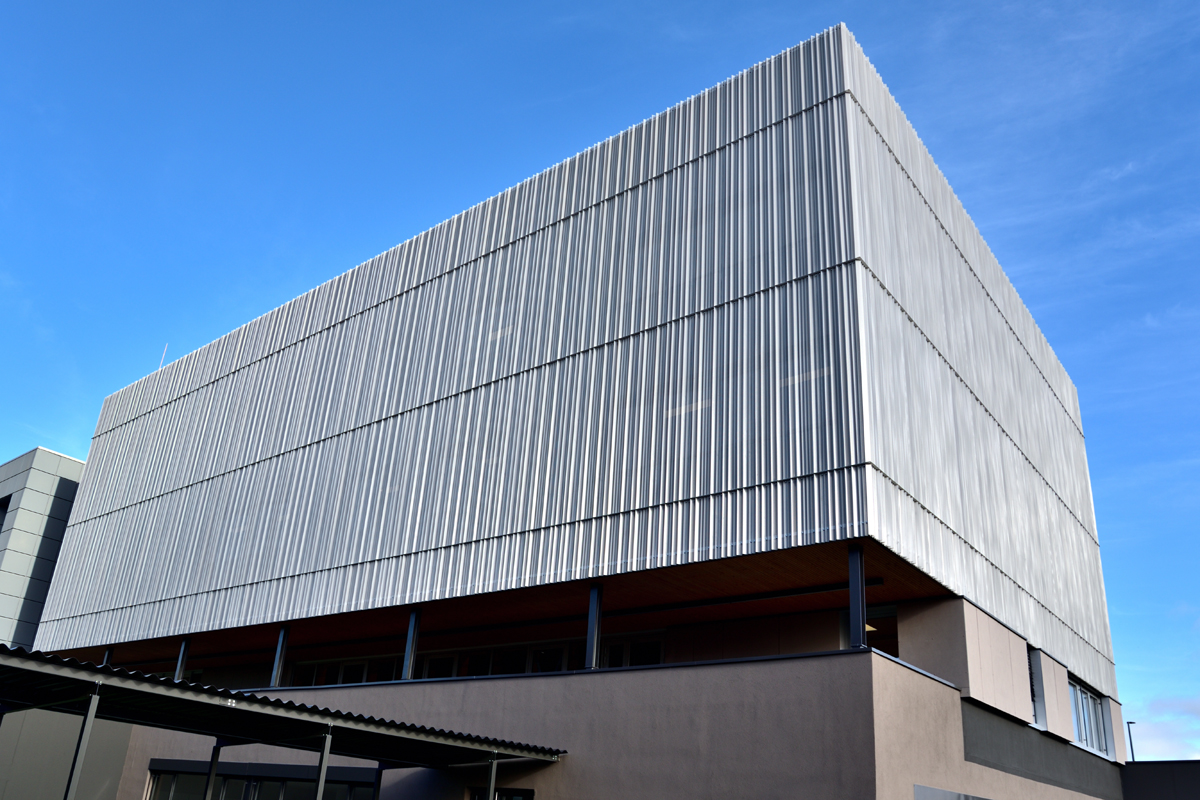
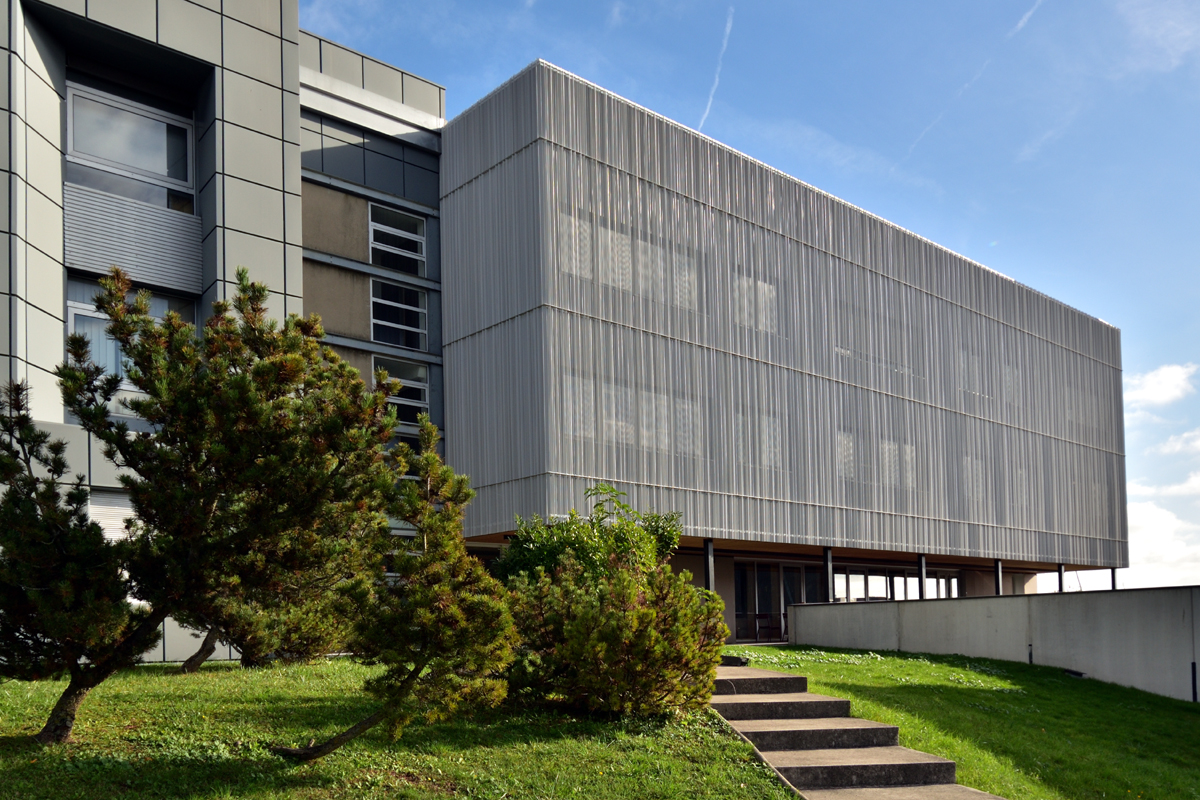
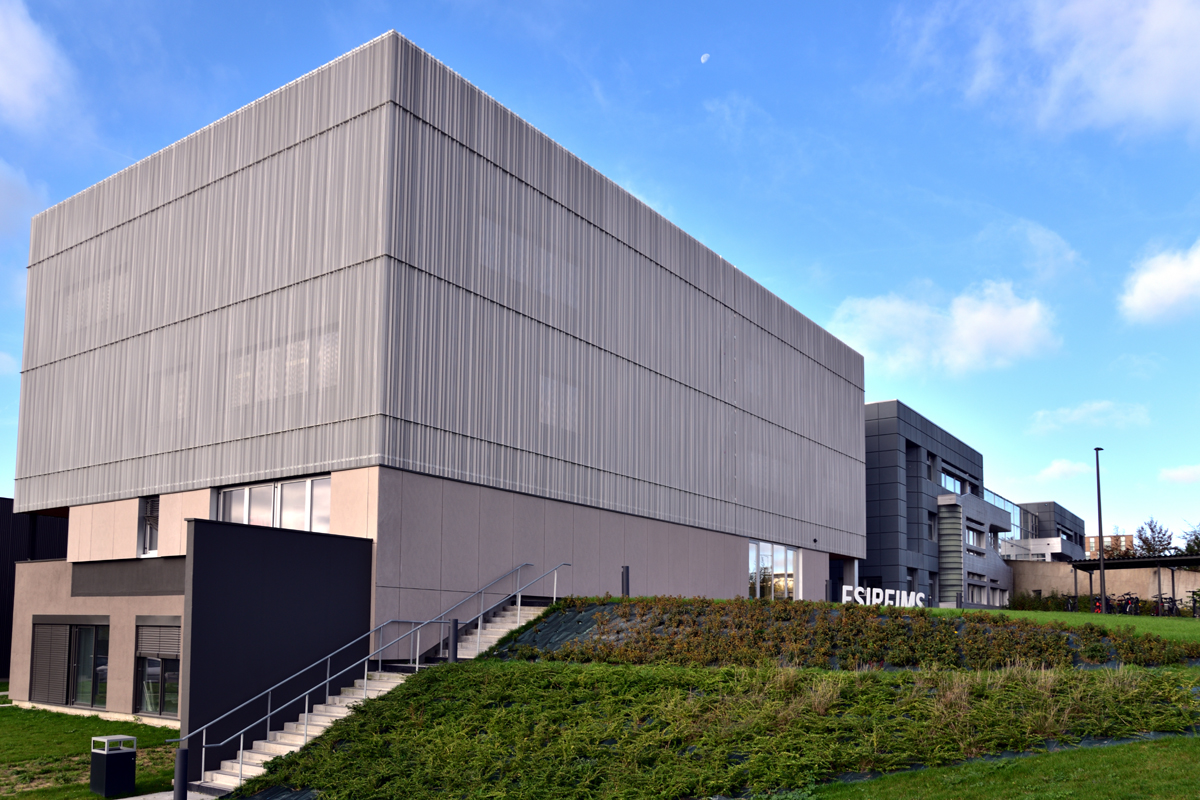
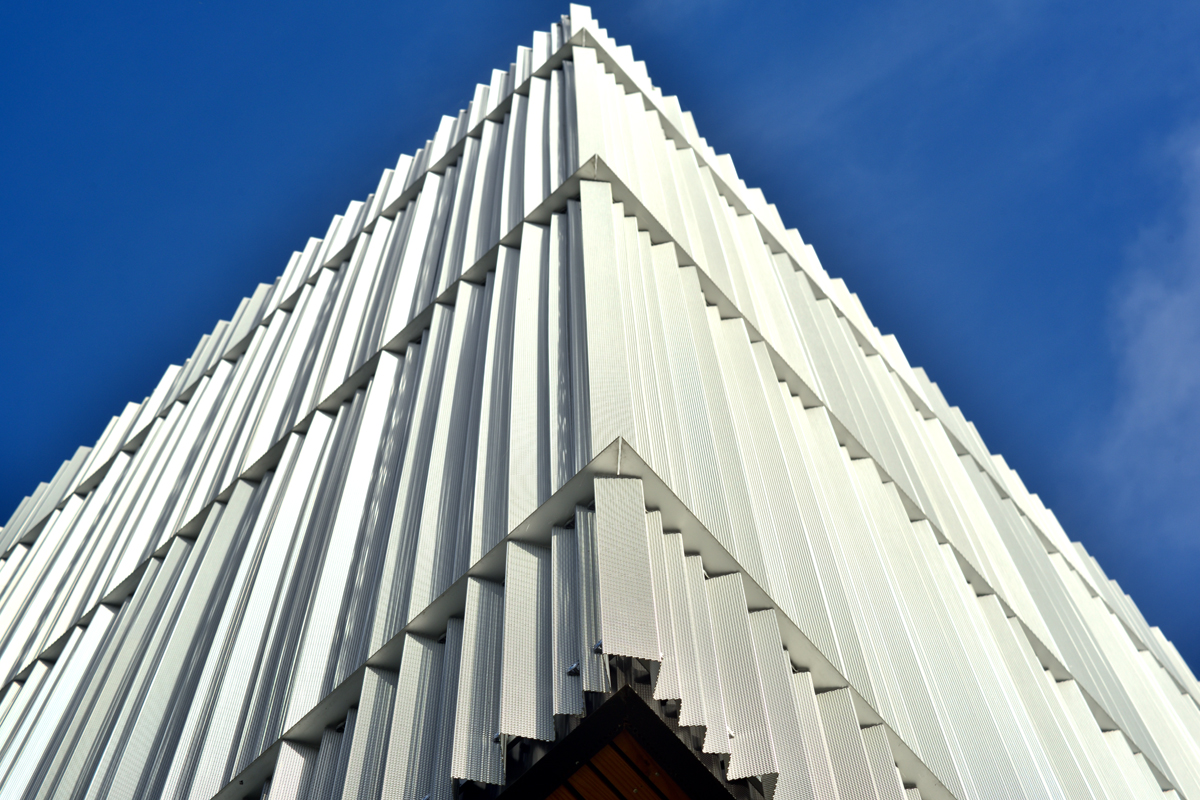
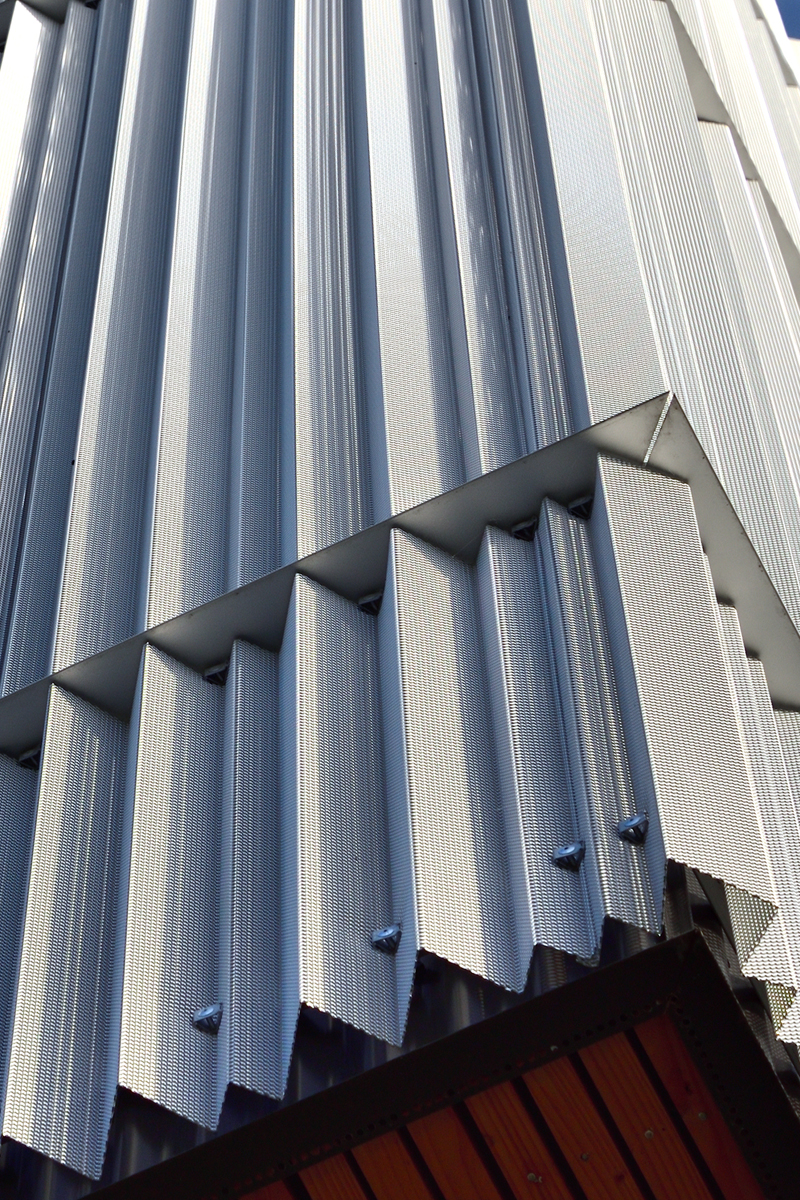
Location
Reims (51)
Architect
TA Thomas Architects
Product
BiOnde panel in expanded metal
Mesh
AFR-TAU30
Material and finish
Natural tone anodised aluminium
Date
2022
Category
FACADE
About this project
Thomas Architectes wanted to give the building's façade a distinctive look by choosing atypical metal cladding. By choosing Afracom's BiOnde panel, they were able to create a metal envelope punctuated by vertical ribs of different heights and sequenced in a semi-random way, giving the whole a guiding line and movement. The expanded metal used (AFR-TAU30) adds texture and filters the sunlight for the comfort of the occupants, while allowing natural light to pass through. At night, the mesh adds an extra dimension: ‘the interior lighting is diffused outside, and the building takes on the appearance of a lantern’, according to Jean-Philippe Thomas.
It should be noted that the BiOnde panel, thanks to the mechanical strength conferred by its profile, can be used for large spans, reducing the need for a supporting structure. It is only laid on its short sides and secured by simple screws placed at the bottom of the corrugations.
Photos : JPA Producion - Jean-Philippe Ané


