
Realized projects
Réalisation Ceilings
Ecole Anatole France - Charenton le Pont (94)
Architect : SBBT Sophie Berthelier
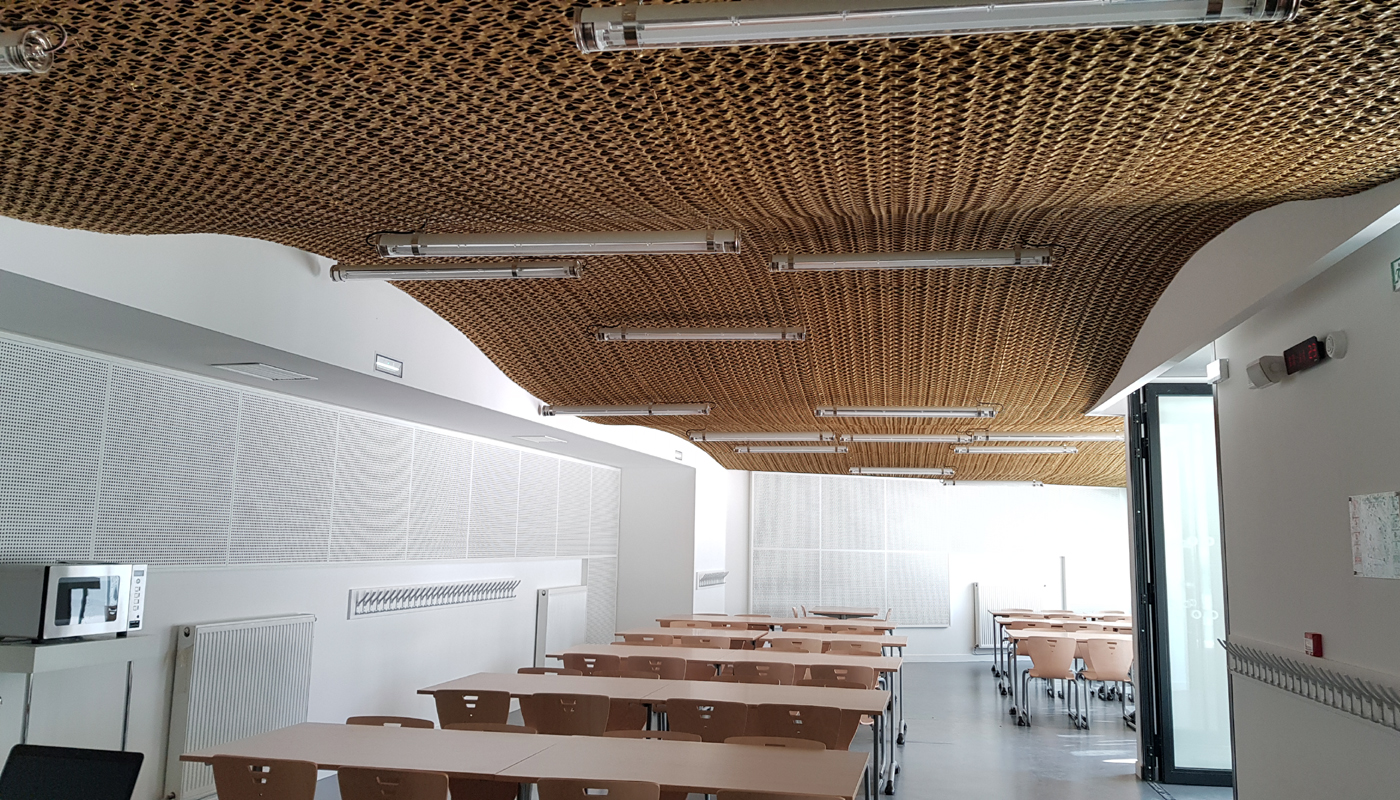
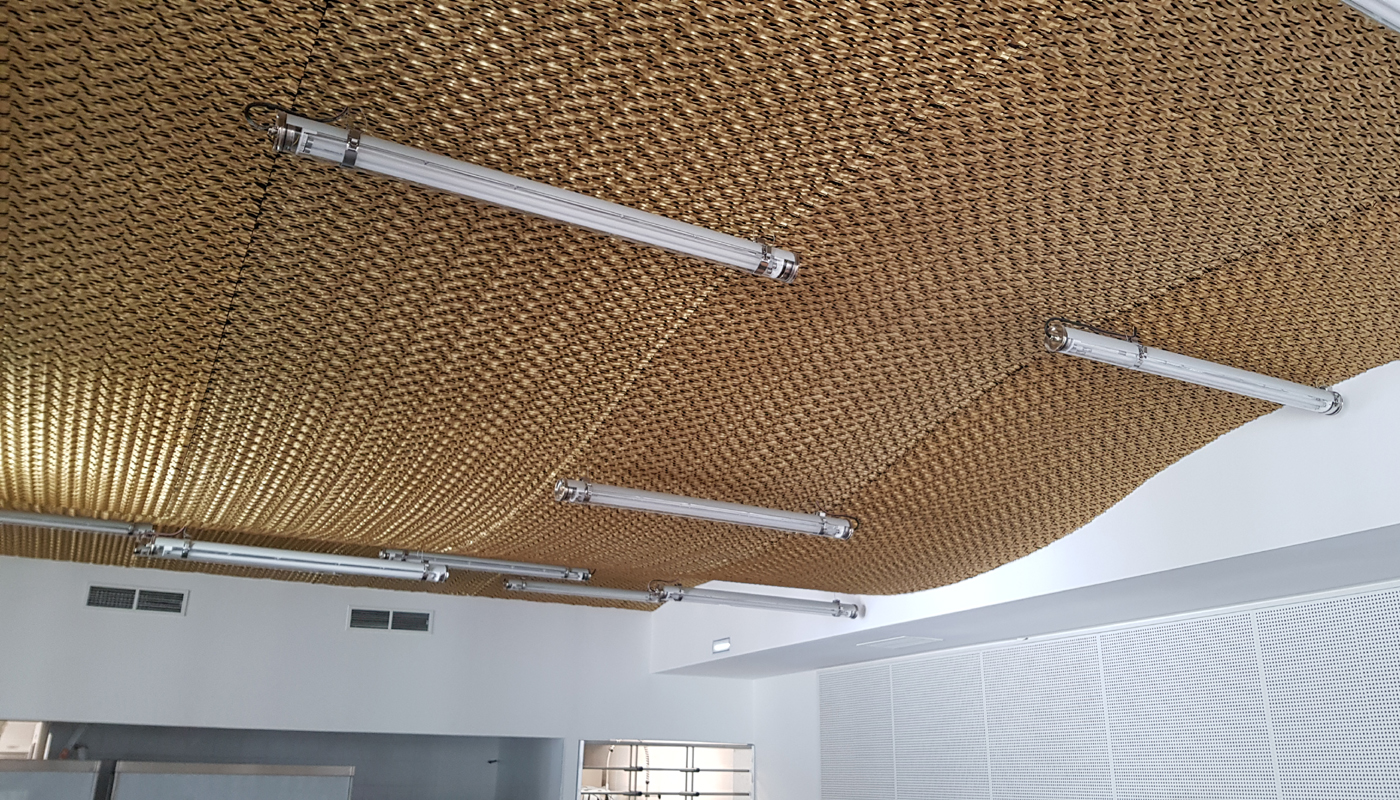
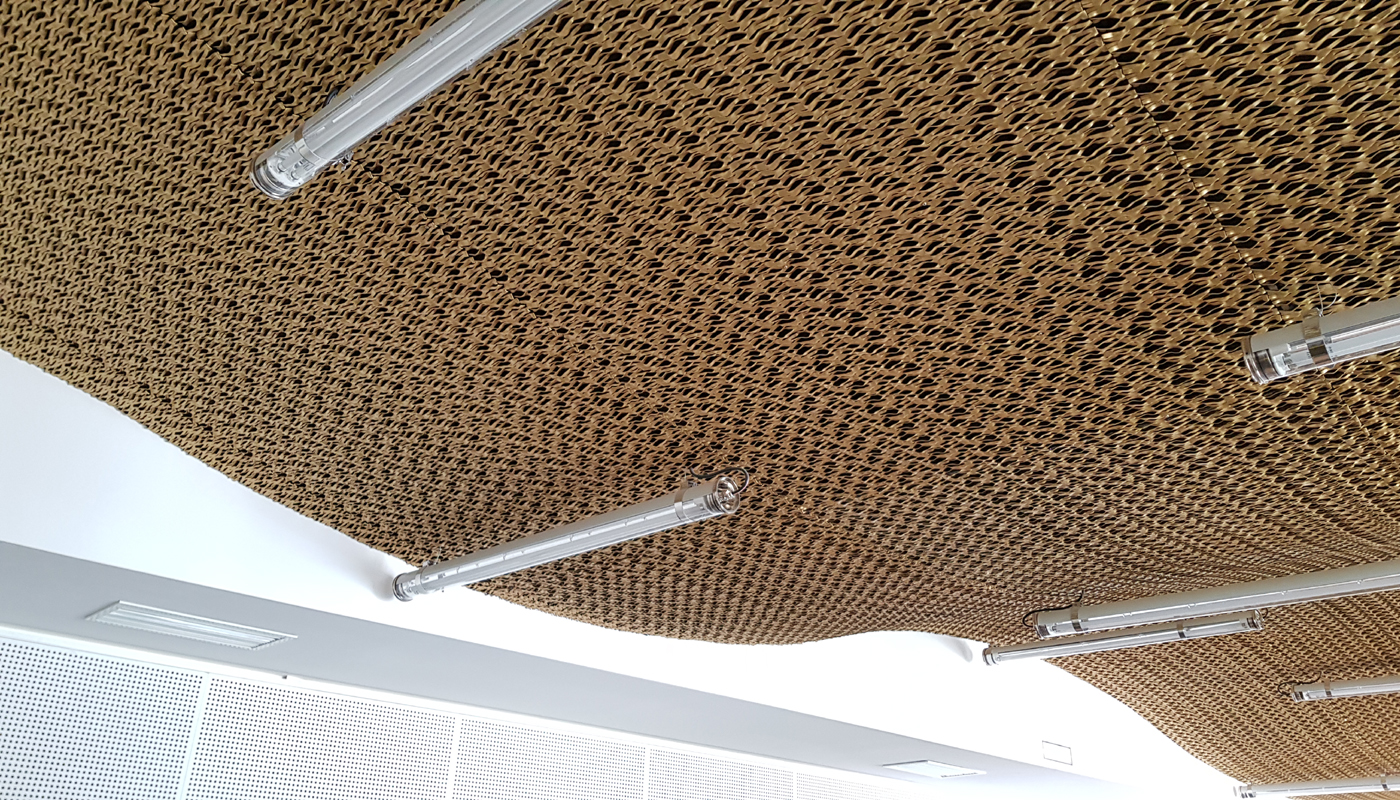
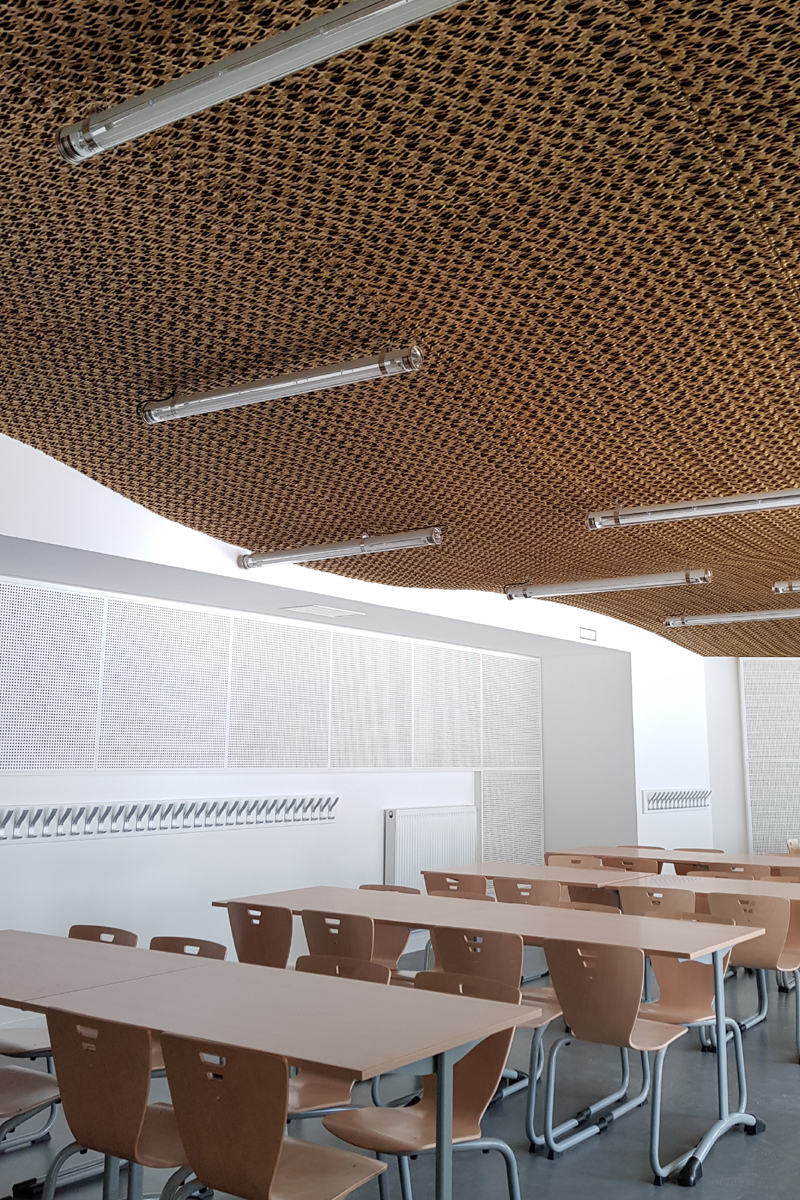
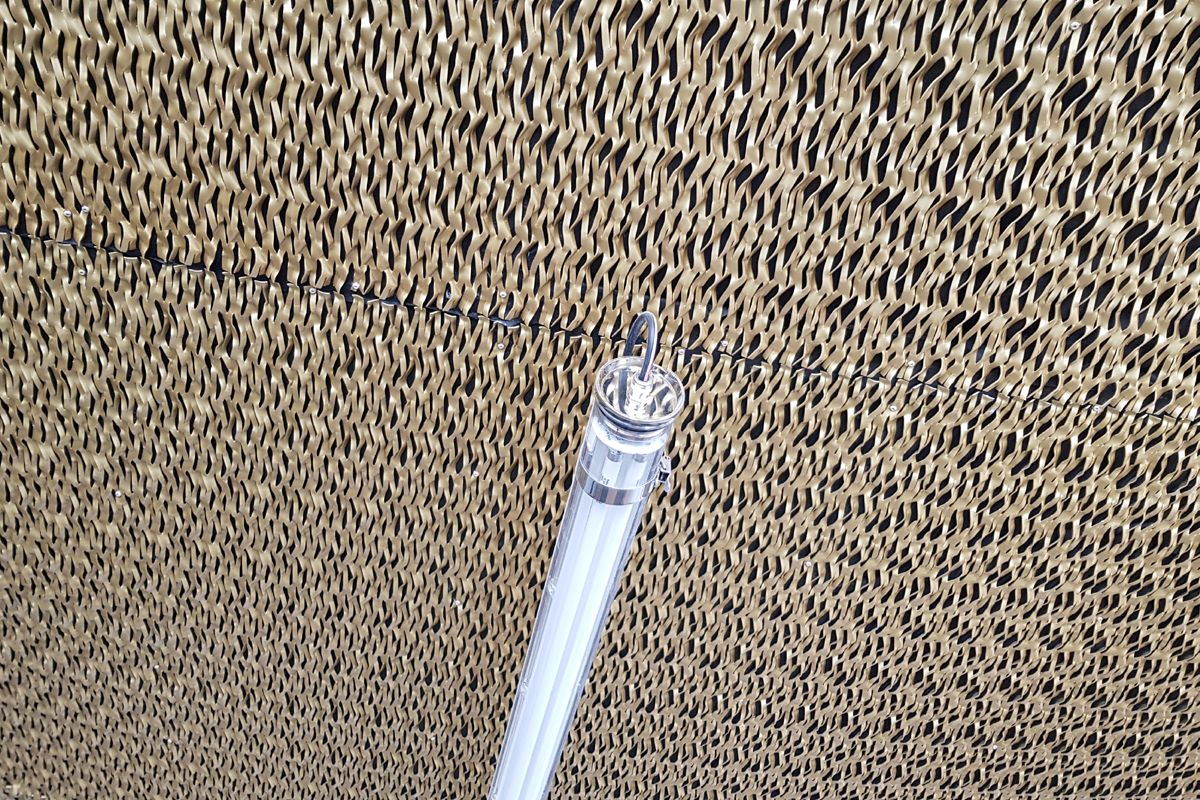
Location
Charenton-le-Pont (94)
Architect
SBBT Sophie Berthelier (75)
Product
Corrugated ceiling
Mesh
AFR-MTC-LS50 in gold anodized aluminum
Date
2018
Category
CEILINGS
About this project
For the refectory ceiling, architect Sophie Berthelier wanted to create an undulating ceiling.
To achieve this, she chose to arrange AFR-MTC-LS50 expanded drawn metal sheets suspended and fixed at variable levels so as to obtain this undulating surface.
AFR-MTC-LS50 mesh is the ideal product for achieving an interesting result at all levels:
- The aluminum mesh is flexible enough to be bent on site, yet robust enough to guarantee the ceiling's mechanical stability and durability over time.
- It offers a sufficient percentage of empty space to be able to treat acoustics by placing an absorber on top.
- Embossing gives the product a random structure that erases the natural orientation of expanded metal. As a result, whatever its position in the space, the ceiling's appearance remains homogeneous.
In addition, the choice of aluminum as the material meant that the entire ceiling could be anodized. The gold hue gives the corrugated ceiling a warmth while preserving the material's natural metallic appearance.
Find out more:
SBBT Architecture https://sbbt-architecture.com/projet/ecole-anatole-france-charenton-sbbt/
Ecole Anatole France
“Charenton-le-Pont (94)
Construction of an 8-classroom elementary school, a sports hall, a music room, a practical room, a catering room, a library, a leisure center and a 100-space parking lot.
The location of the school, its urban environment, its orientation and the fact that it belongs to the field of knowledge already dictate the foundations of the project and its image.
In this context, where the overall volume is already almost defined, and where the assembly and arrangement of functions in relation to each other is a natural progression, the approach is clear. The aim is to keep things simple to ensure maximum functionality and fluidity of horizontal and vertical circulation:
Get from one point to another by the shortest, safest route.
Offer maximum transparency; natural light and life are proposed while managing solar protection,
Colors are chosen according to orientation: the courtyard façade faces north, putting it in the shade.
We chose white to enhance the facade. The street facade faces due south, so we also chose a bright white and large glazed openings. The facade is pleated to connect with the adjoining buildings, and the roof overhang is treated to preserve its homogeneous, sculpted appearance.
In this complex, “less is more” setting, the rigor of the plan reflects its spaciousness and human scale. Our leitmotiv was to let ourselves be guided by a fluid and poetic path, while preserving generous common spaces.”
Theme: Corrugated ceiling - Acoustic metal ceiling
Photos: Afracom


