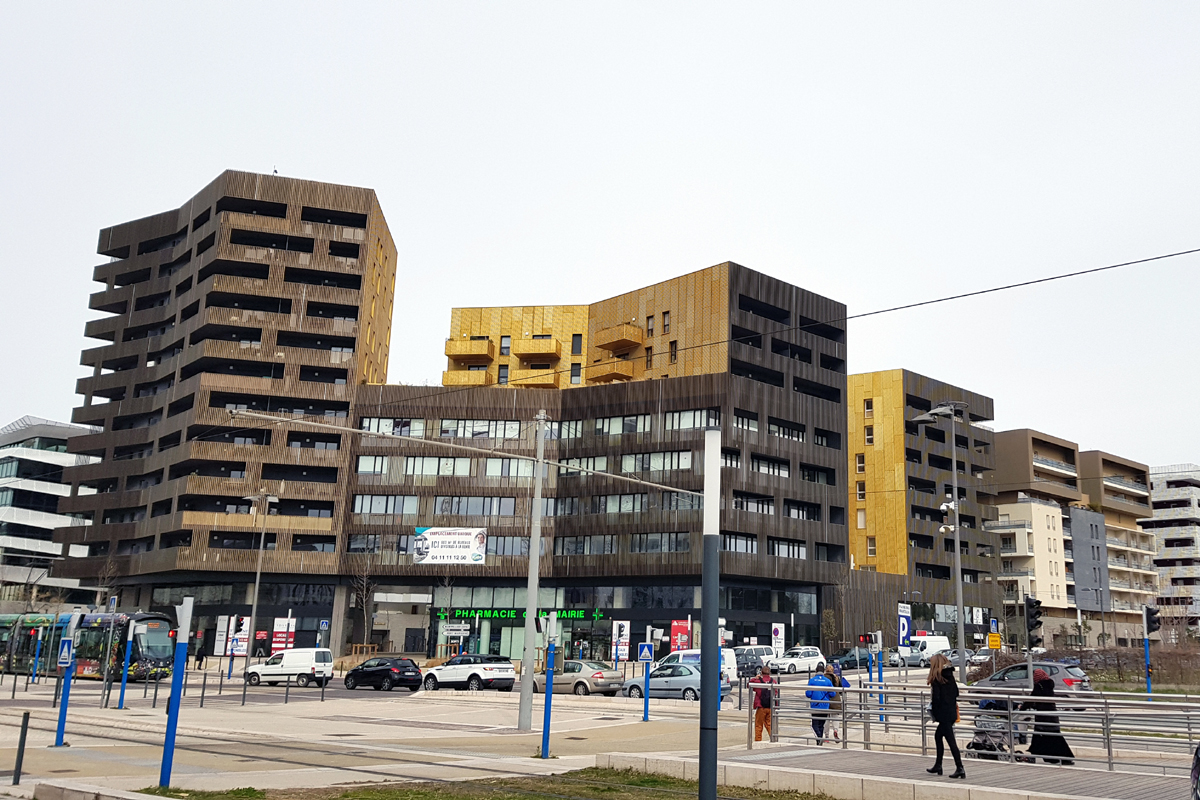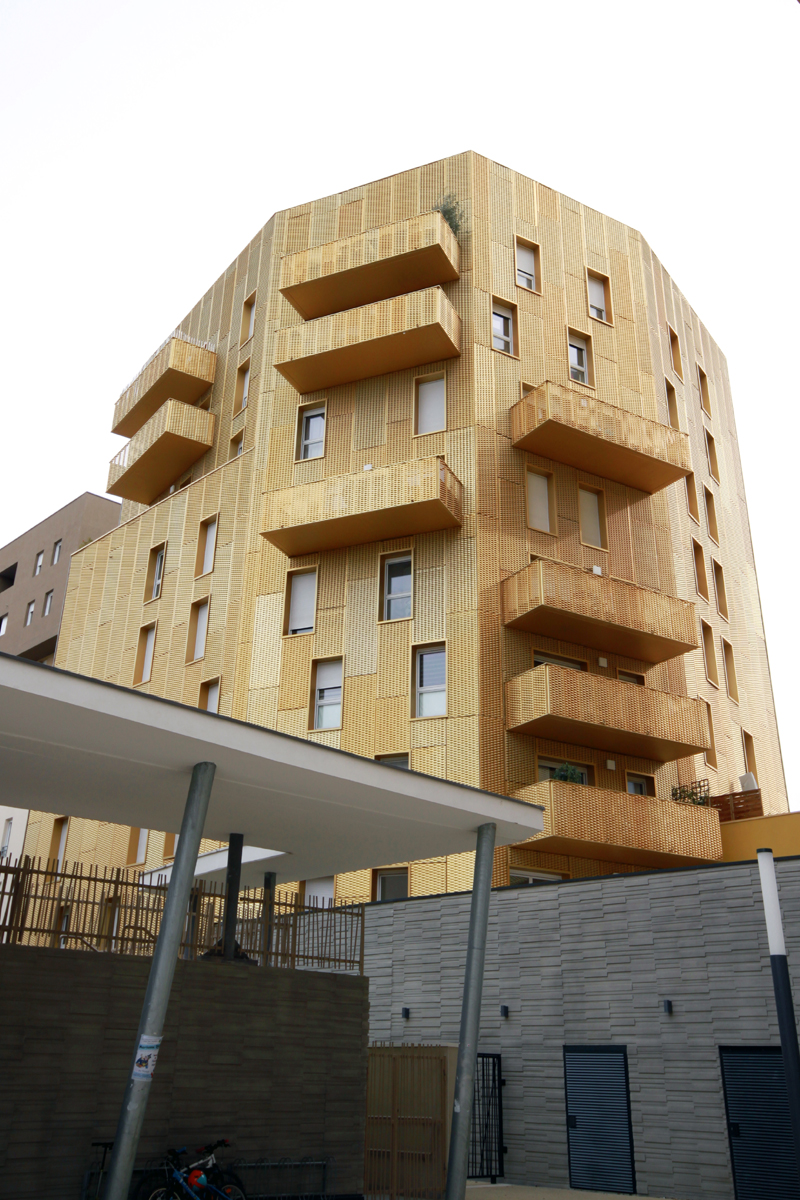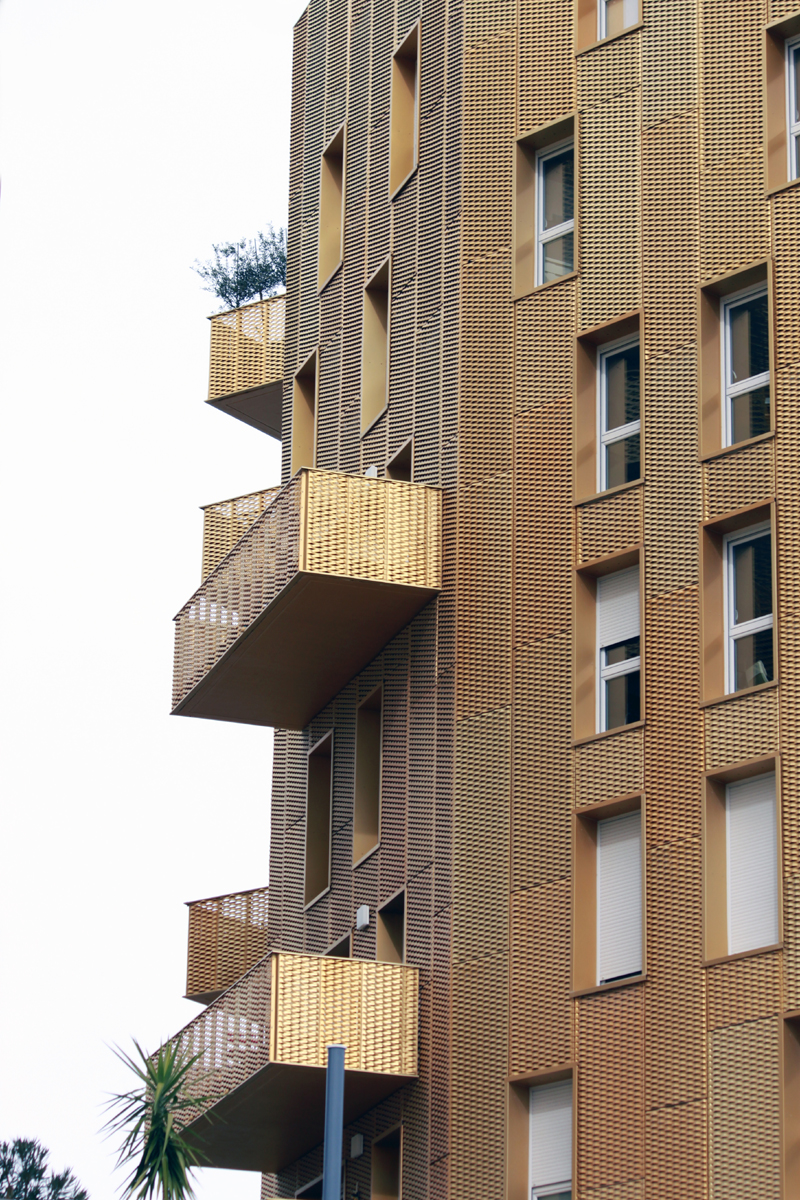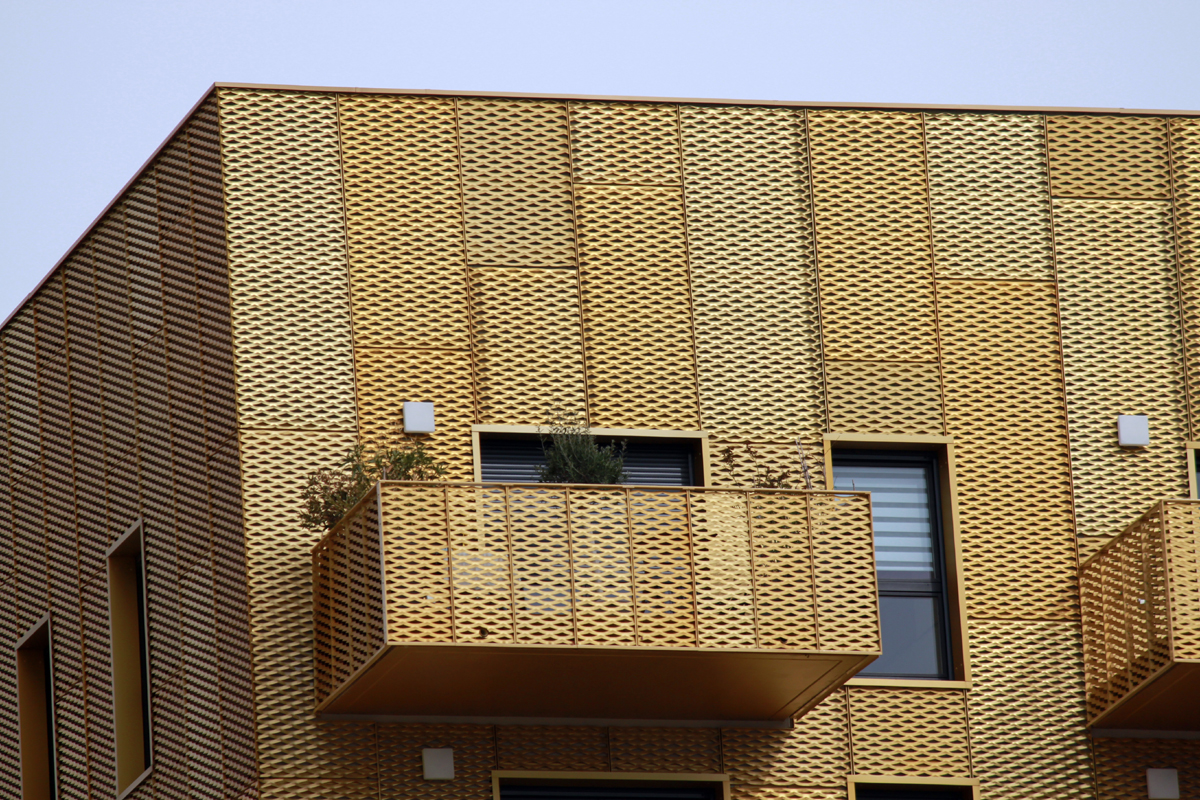
Realized projects
Réalisation Facades
DoraMar - Montpellier (34)
Architect : Architecture Studio




Location
Montpellier (34)
Product
AFR-ATRIUM R200 x 80 x 33 x 2
Material and finish
Gold anodized aluminum
Date
2016
Category
FAÇADE
About this project
“The deployment of a gold-colored skin around a mixed residential and office program is the essence of the DoraMar project, offering an exceptional quality of life to its occupants.
The project marks the southern entrance to the Port Marianne Parc Marianne ZAC, along the Avenue de Raymond-Dugrand in Montpellier, on the Place Pablo Picasso.
It defines a unique housing offer integrated into a dynamic neighborhood thanks to the installation of 99 apartments, tertiary and commercial spaces. Shops, activities, offices, housing and gardens overlap to provide the city with shared uses that enhance living together and strengthen synergies.
The building, named DoraMar in a nod to the Cubist painter's muse, is one of the pieces that make up the Place Pablo Picasso, part of the project to create a genuine district symbolizing urban renewal and a true gateway to the city, where numerous flows, made gentle and controlled, intersect. Passers-by discover the remarkable silhouette of the building's sky line, from which emerges a vertical line that marks Place Pablo Picasso and Avenue Raymond Dugrand. At its foot, a variety of public spaces provide a passageway leading to Parc Charpak.
Sensitive to its environmental and urban integration, the project “varies” between a smooth, continuous skin and a succession of distinctive volumes, the image of a compression that reflects the surrounding city. At its heart, large “active” terraces surround the apartments, giving residents a true outdoor living space, sheltered from both sunlight and glare. Singular and monochrome, the golden façade plays with time and volume to offer passers-by a constantly renewed vision. It is conceived as a claustra capable of playing with light to filter it, domesticating it so that it becomes the major element of the composition. It's an environmental envelope adapted to the BBC objective. Fullness, transparency and voids are legible, creating a play of light and shadow perceptible from the street. In this way, the DoraMar project offers itself to the city, hollowing out the volumes to cover the façade in gold and light.” Architecture Studio
Photos : Afracom


