
Realized projects
Réalisation Facades
Diderot car park - Chateauroux (36)
Architect : LA/BA
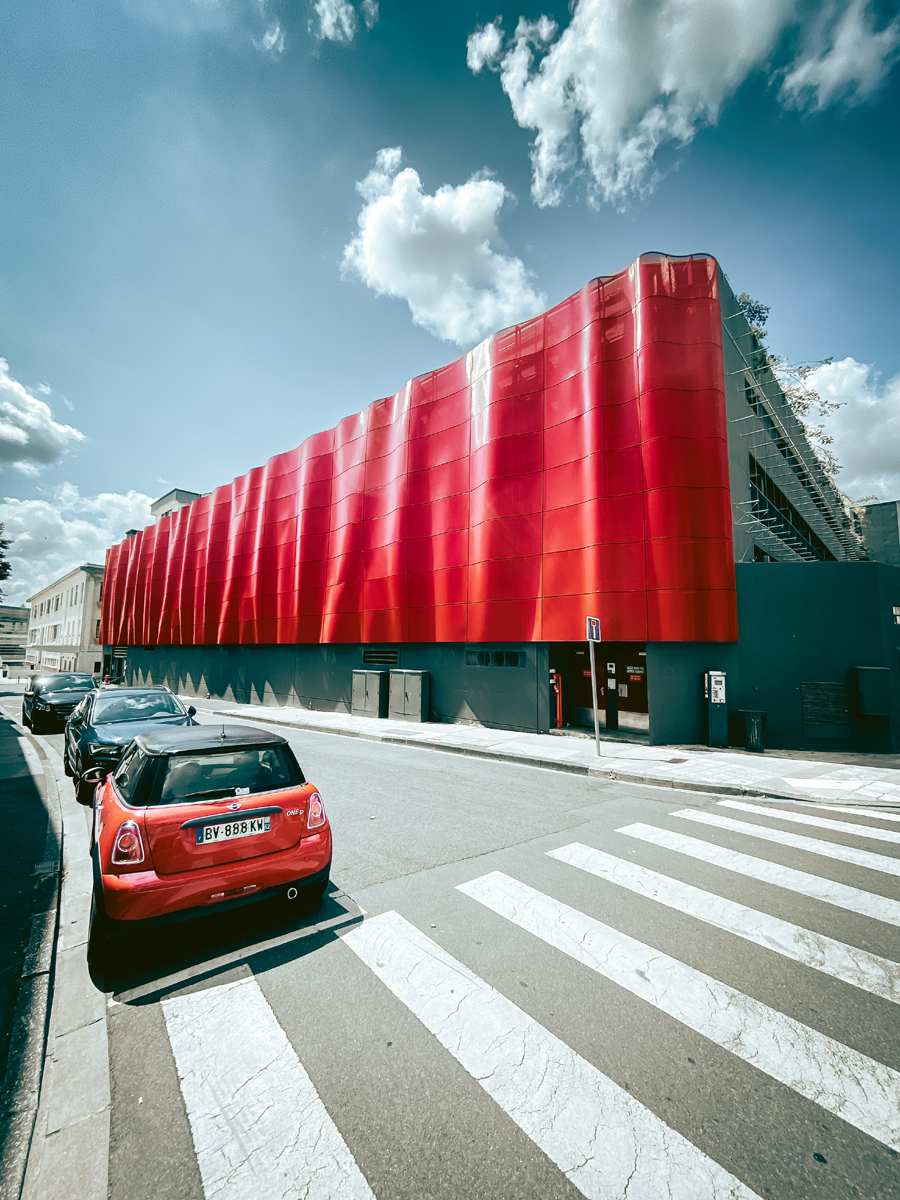
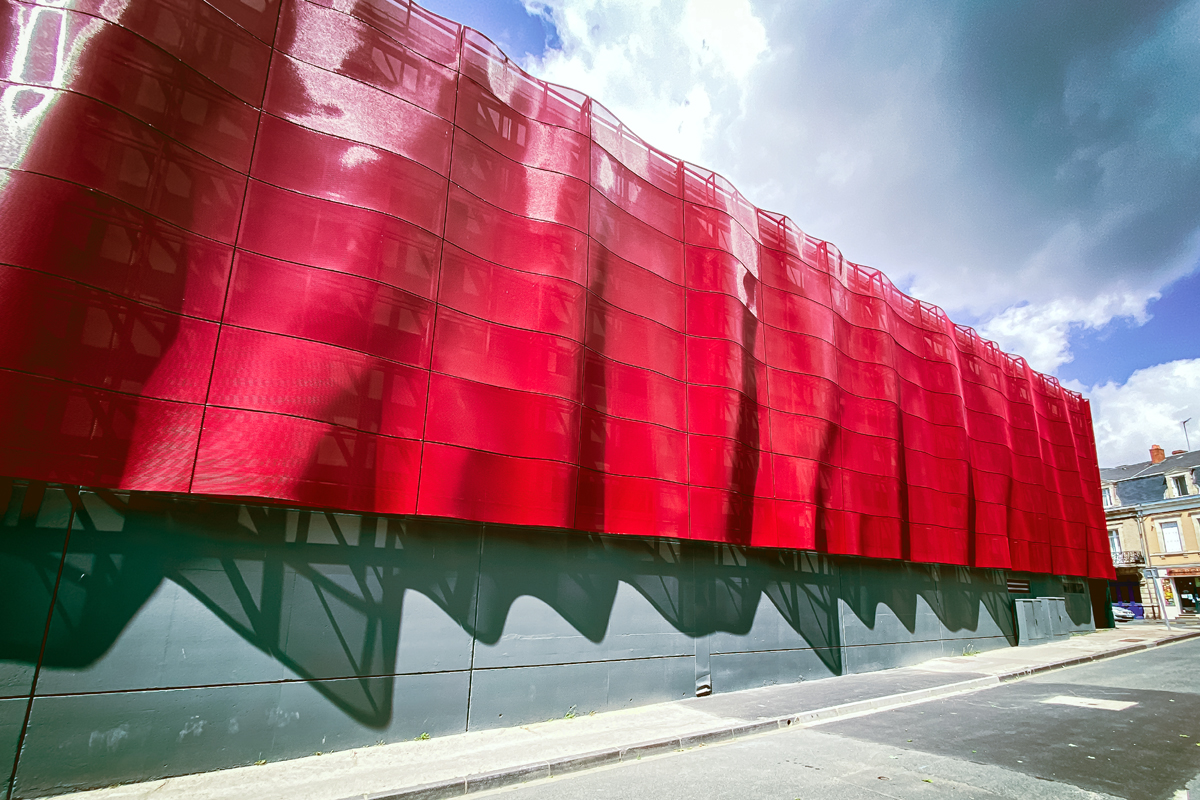
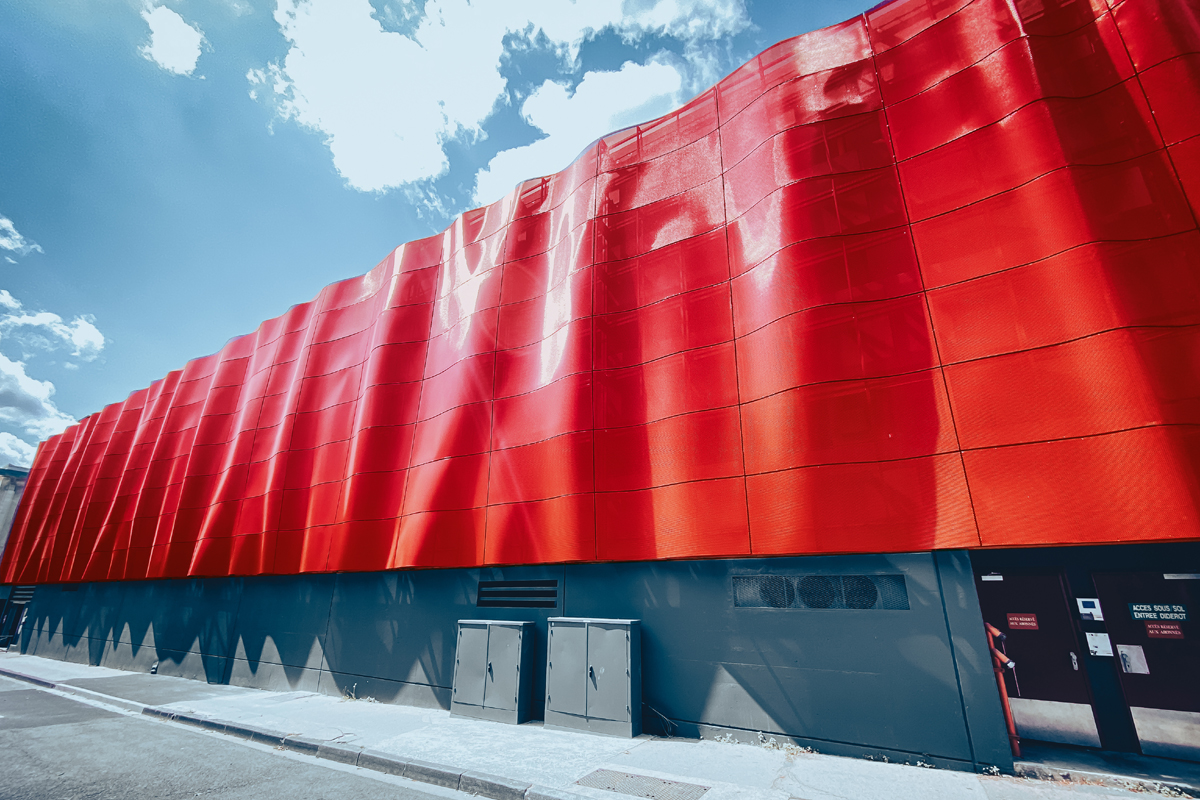
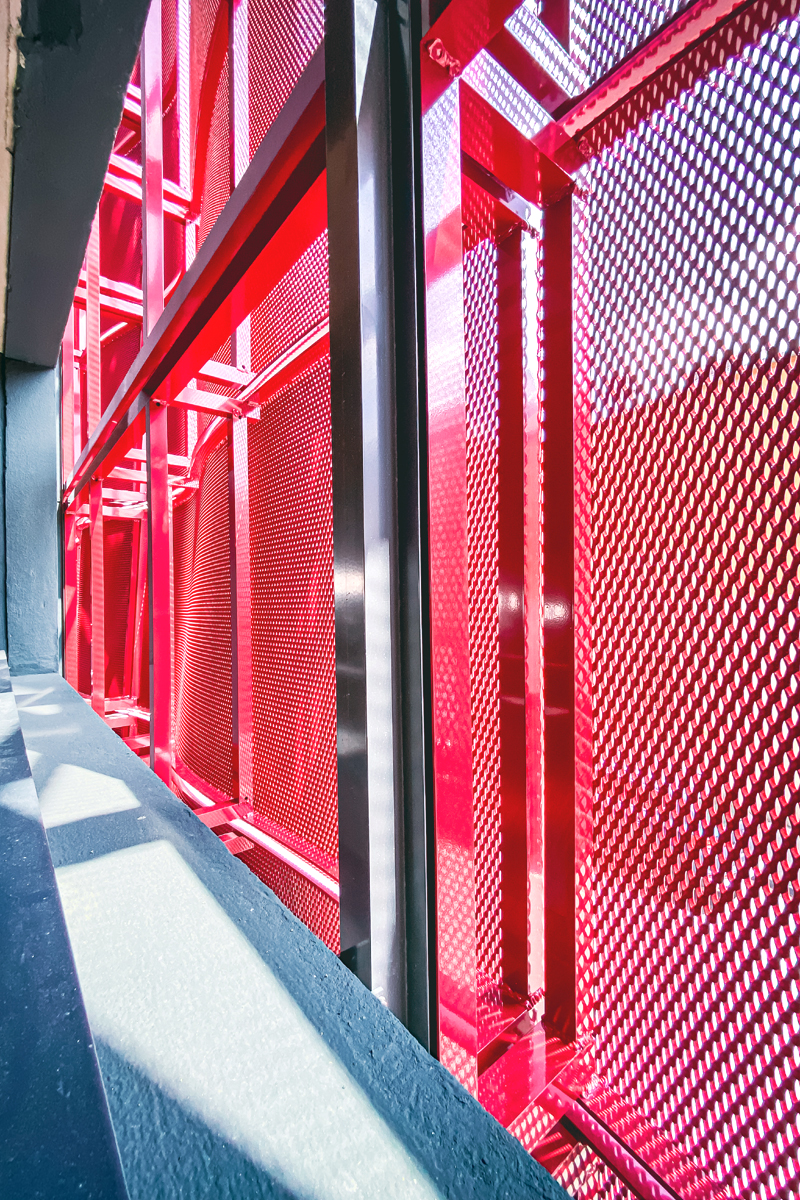
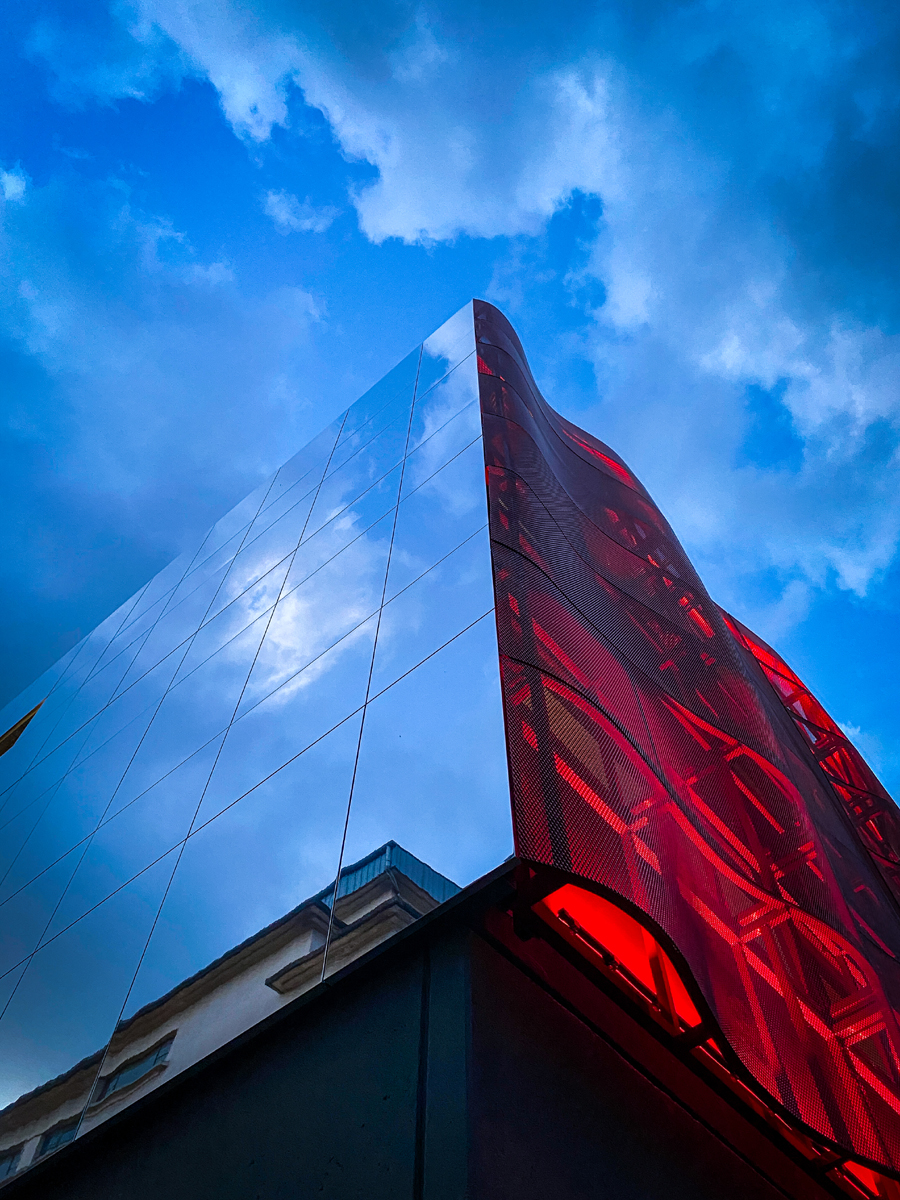
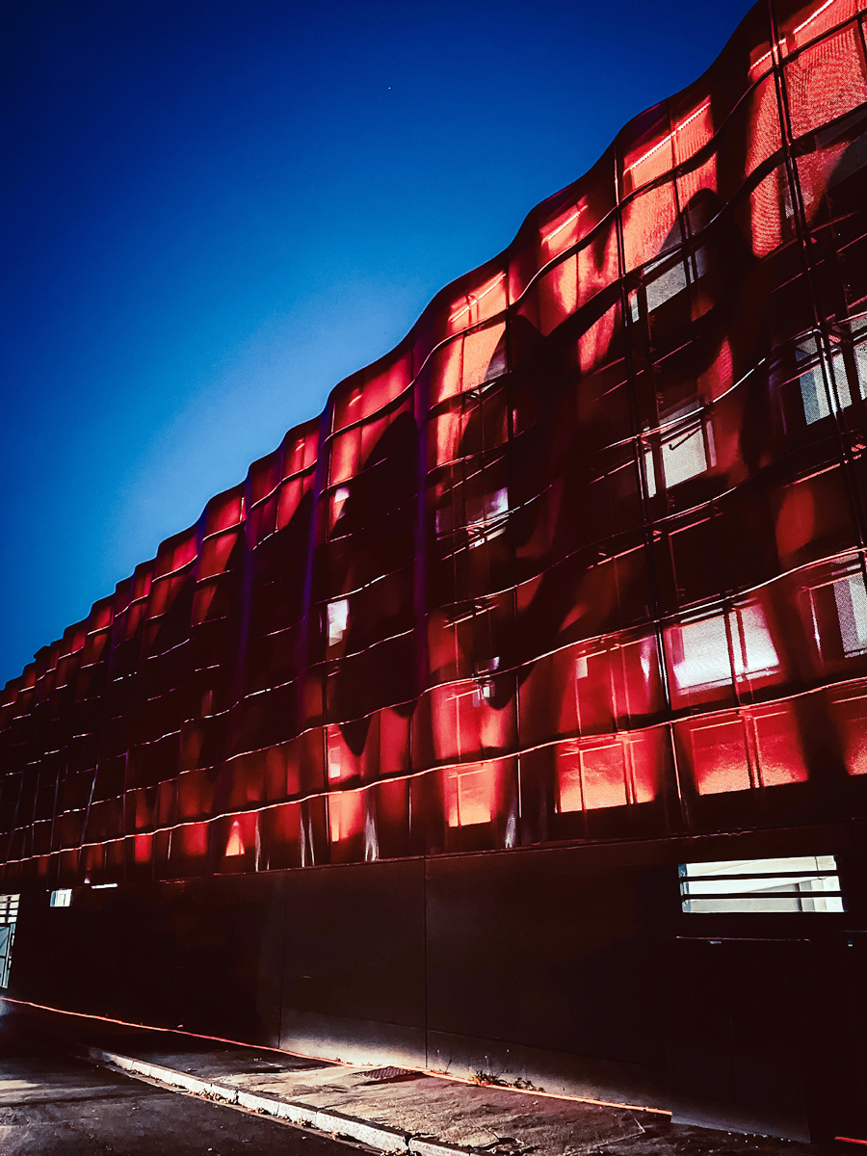
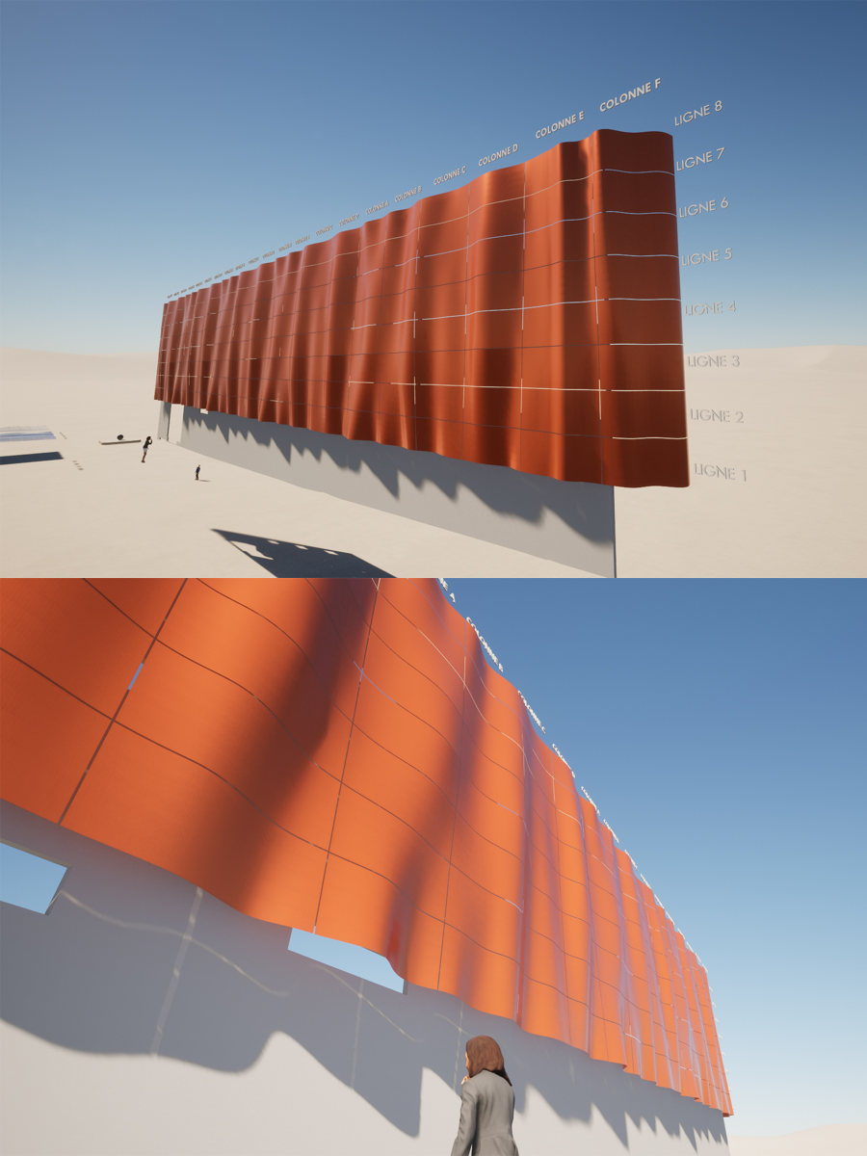
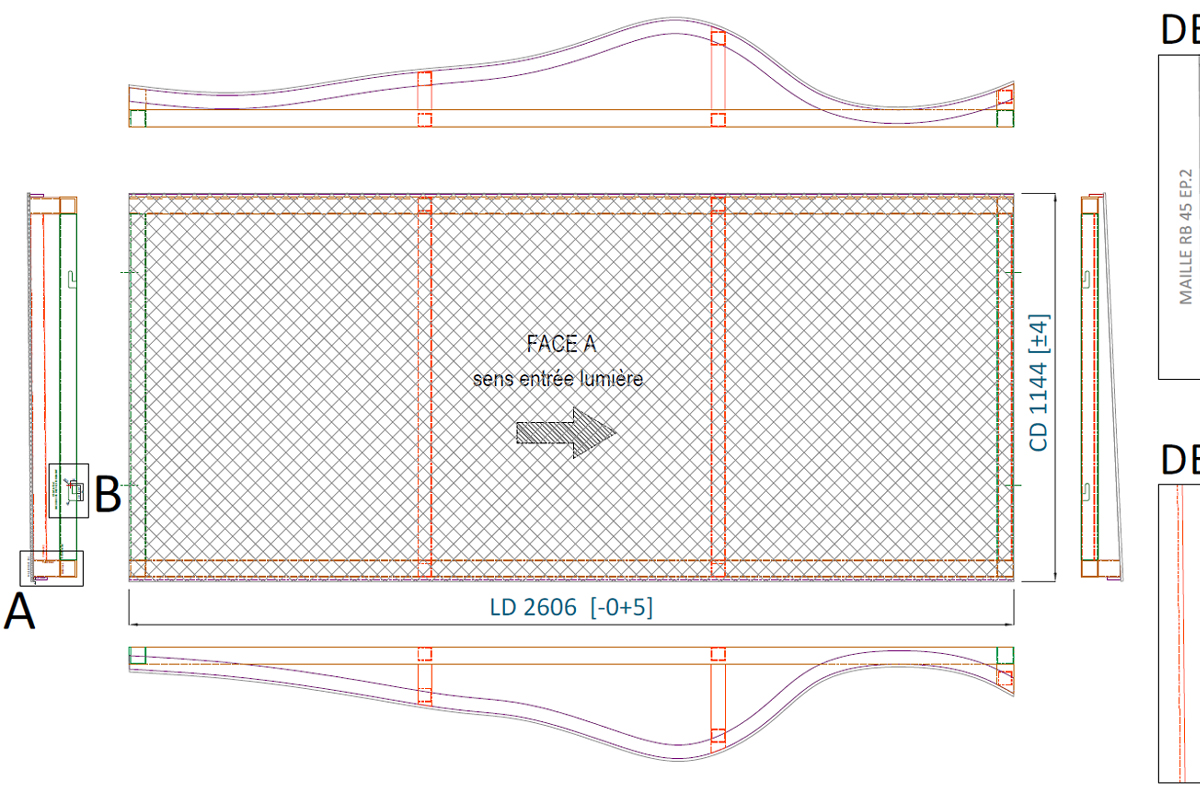
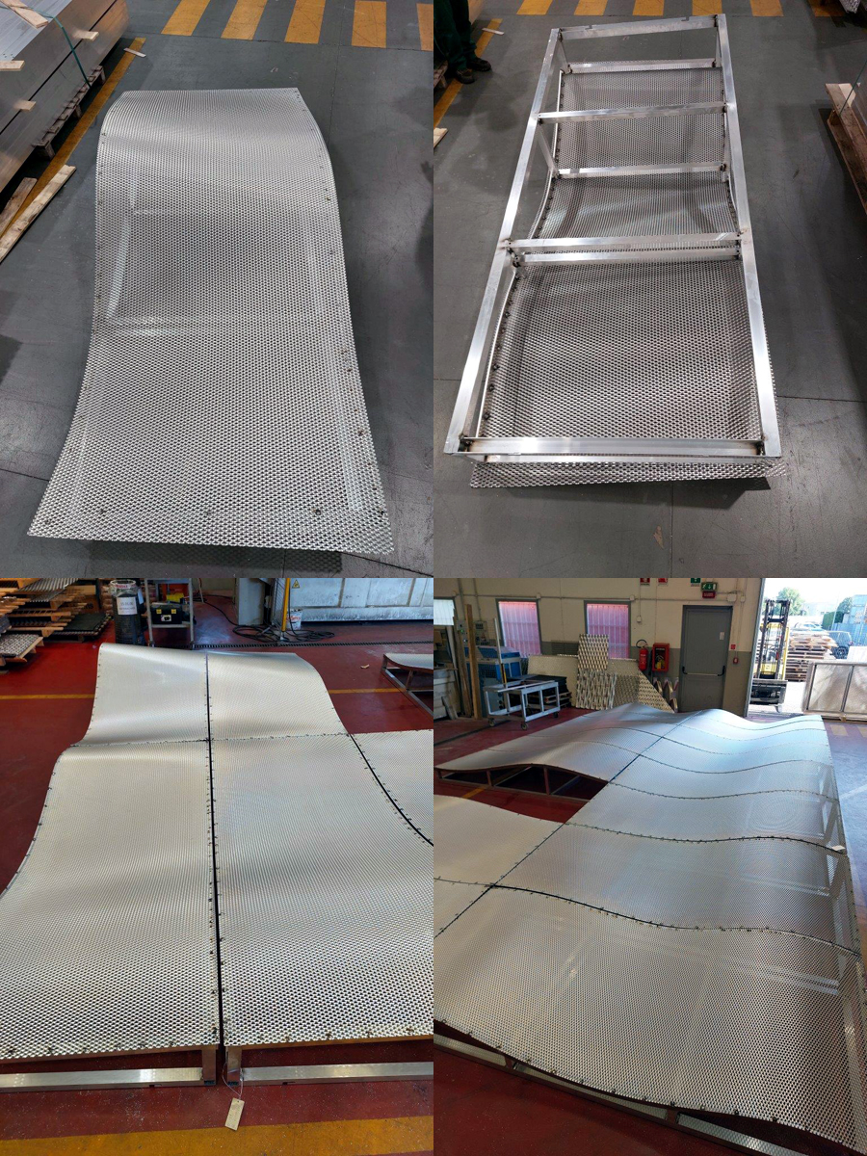
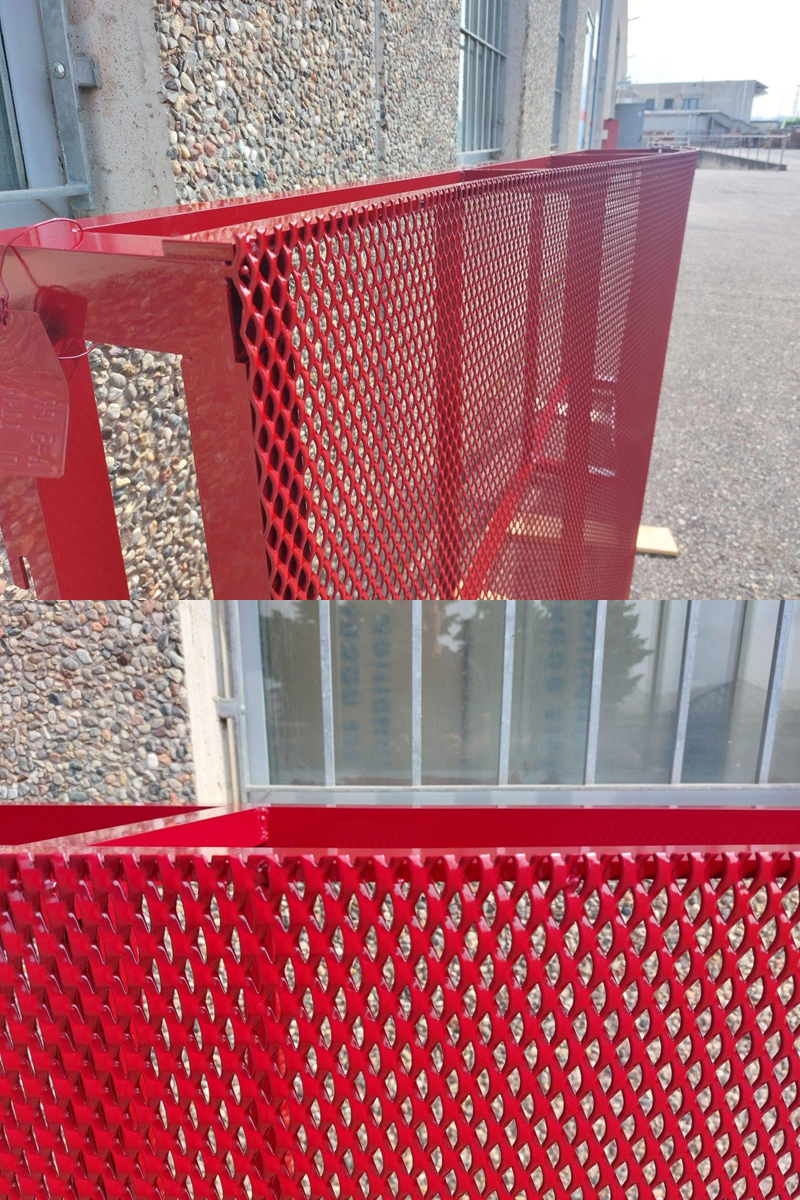
Location
Chateauroux (36)
Architect
LA/BA
Product
3D box filled with expanded metal
Mesh
AFR-RB45
Material and treatment
Powder-coated aluminium RAL 3004
Date
2024
Category
FACADE
About this project
To meet the requirements of the project to renovate the facades of the Diderot car park in Chateauroux, it was necessary to be able to create a metal envelope reproducing a draped surface with undulations moving in 3 directions, over a total height of 9 m (surface area 500 m²).
The solution proposed by Afracom was to build the façade in modules measuring 1144 mm high x 2606 mm long, consisting of a mechanically-welded tubular structure to which an AFR-RB45 expanded metal sheet is applied.
Starting with a sketch of the façade, our design office worked out the overall geometry and translated it into a working drawing for each module. In the end, we produced 156 caissons, including 68 different references, with a corrugation amplitude of up to 200 mm. The number of references was optimised to keep the overall cost down. But in absolute terms, it is possible for us to produce as many unique pieces.
The choice of an expanded metal infill not only ensures feasibility, but also preserves a degree of transparency in the façade so that it can benefit from natural light during the day.
It should be noted that Afracom provided a calculation note to guarantee the mechanical strength under the effect of wind.
A word from the architect:
‘The car park is a large volume and very present in the heart of the town. In close collaboration with the ABF, which is very attentive to the solutions proposed because of this location, we have, with its agreement, told a story specific to each of the building's four façades. They are all different, and each one has a story to tell in relation to the one opposite it:
- The façades facing the town hall, which are highly visible, are clad in green and glass, two elements that recall the issues of transparency and lightness in the heart of the city.
- The other two opposite façades are linked to the theatre and evoke the elements of the red curtain and the mirrored balconies.
Photos : Jean-Jacques Chéneau


