
Realized projects
Réalisation Ceilings
Cuisine Centrale XX - Paris (75)
Architect : Architecture Anne Damians
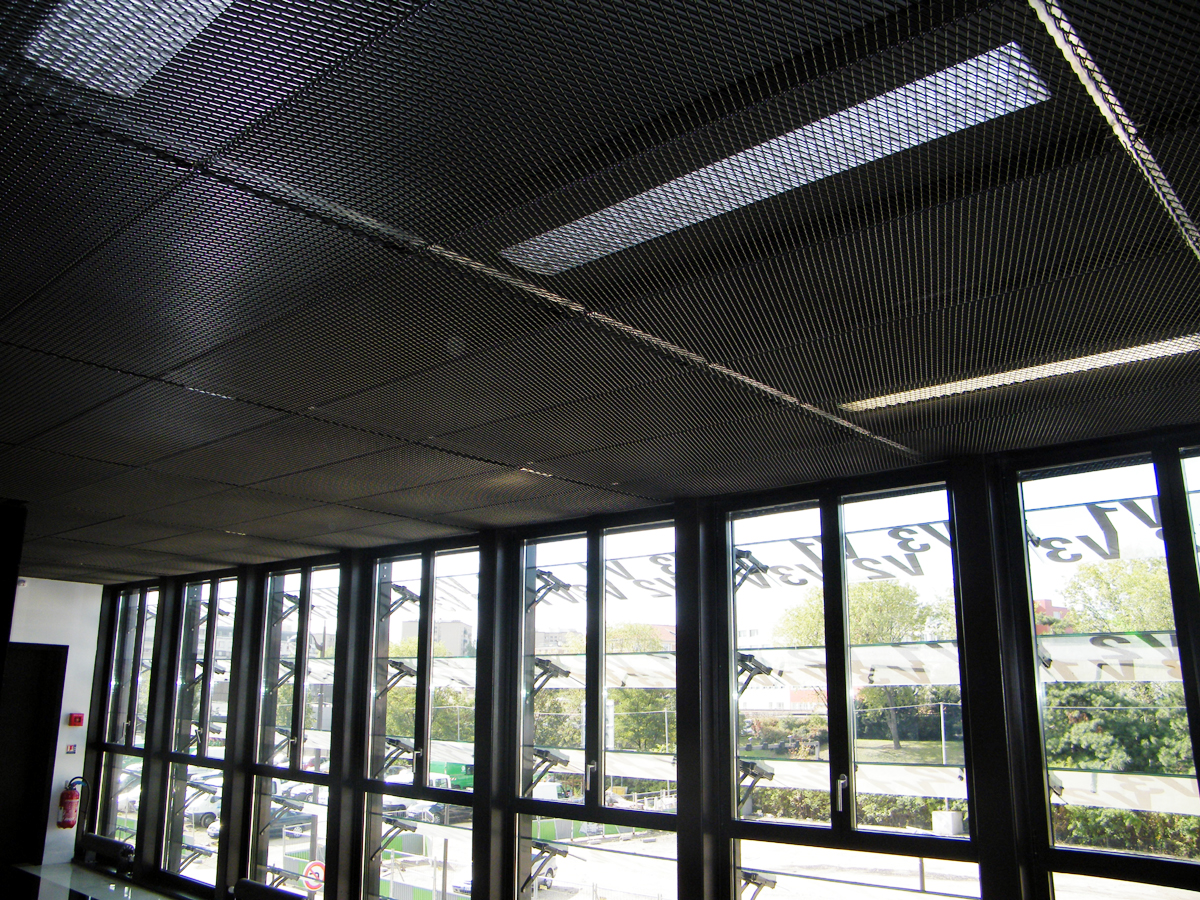
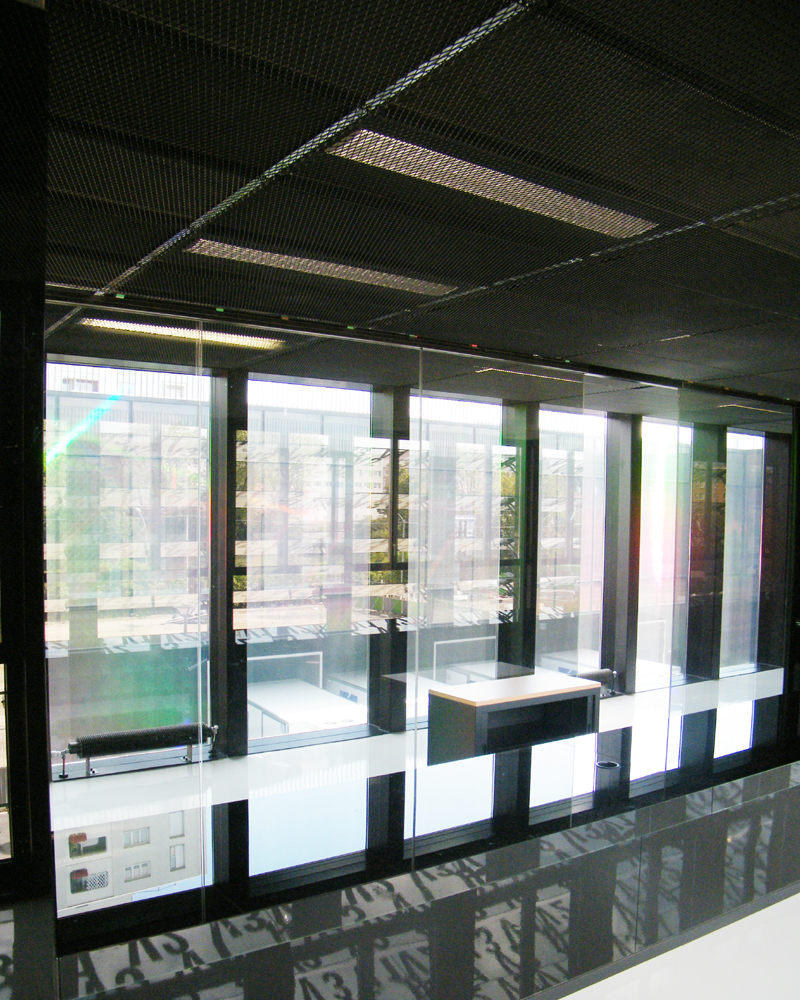
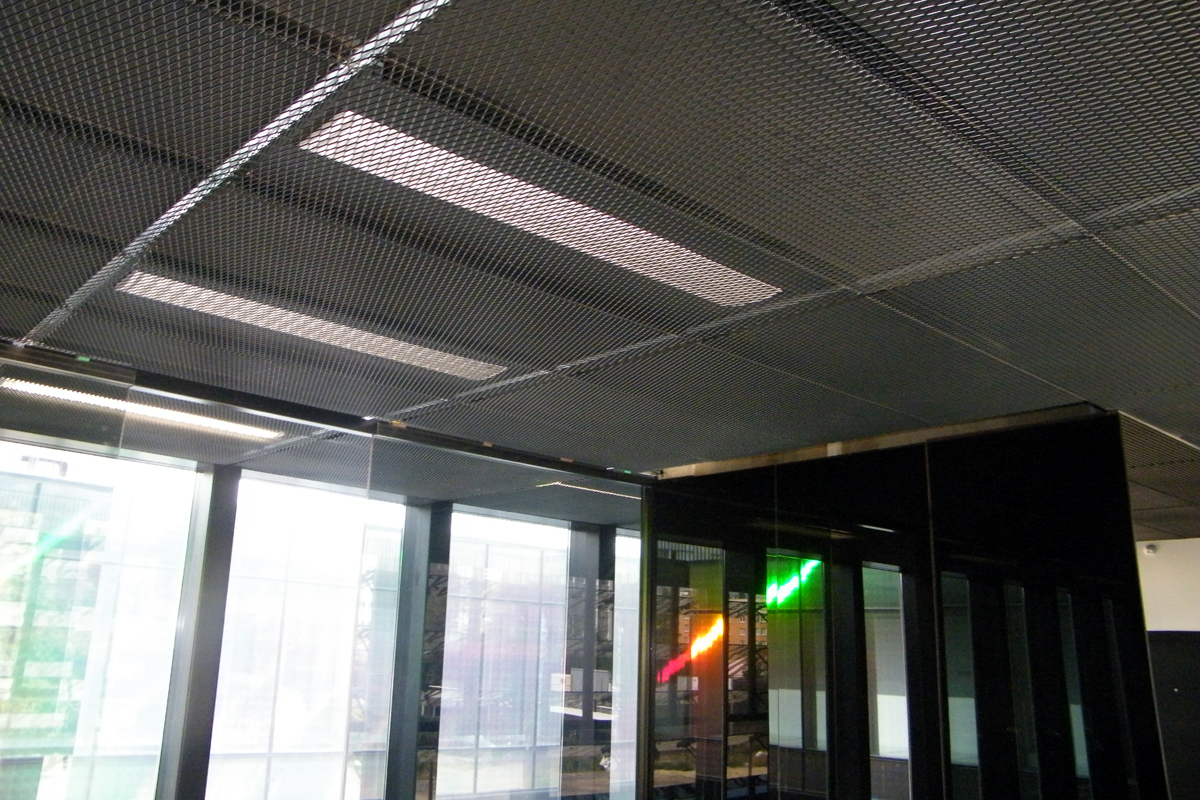
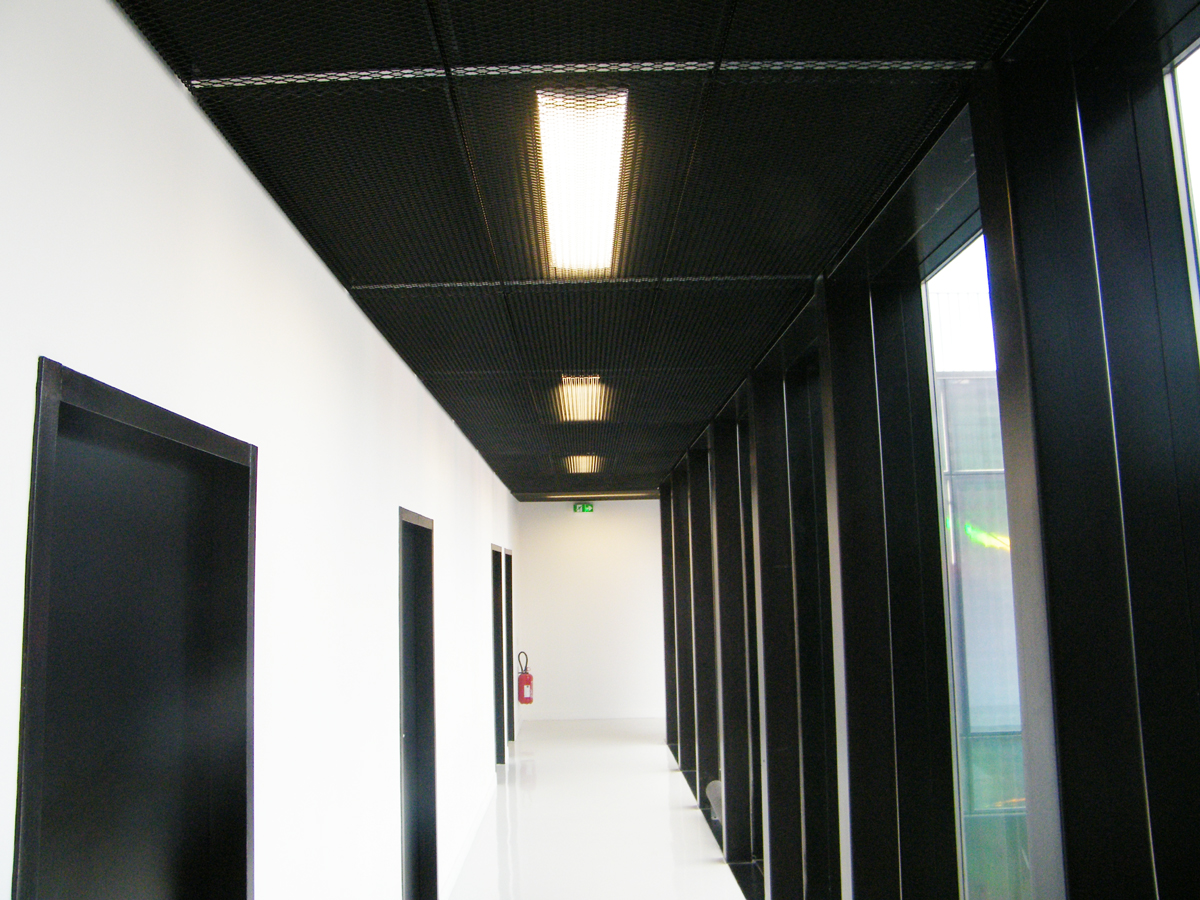
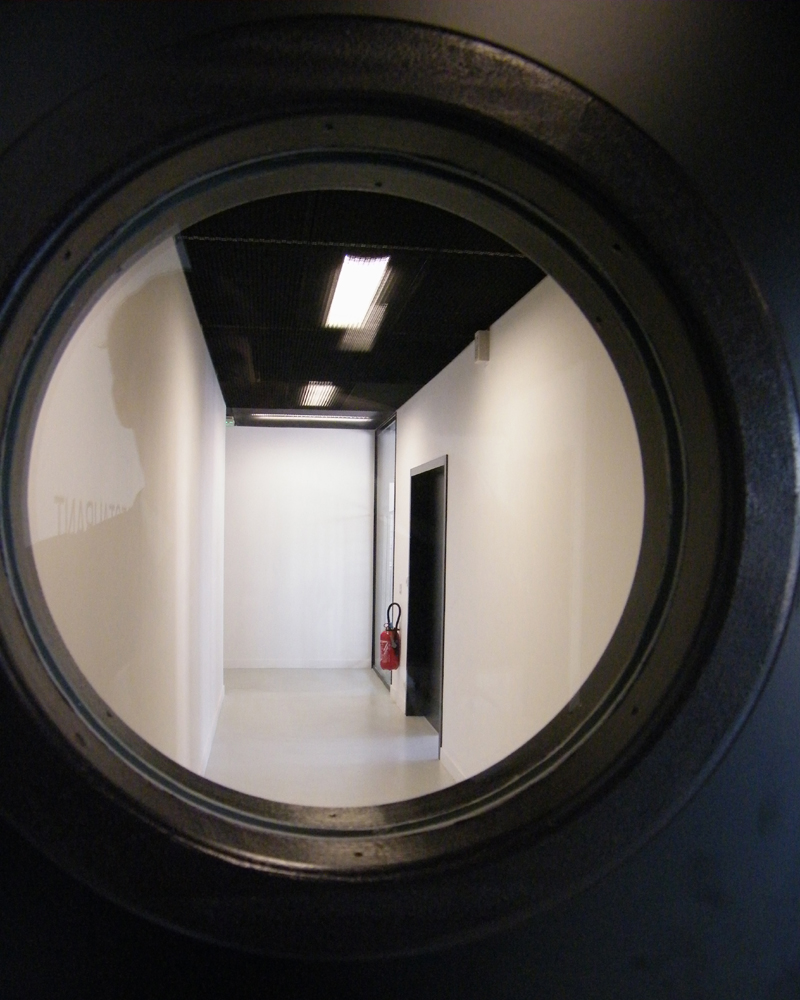
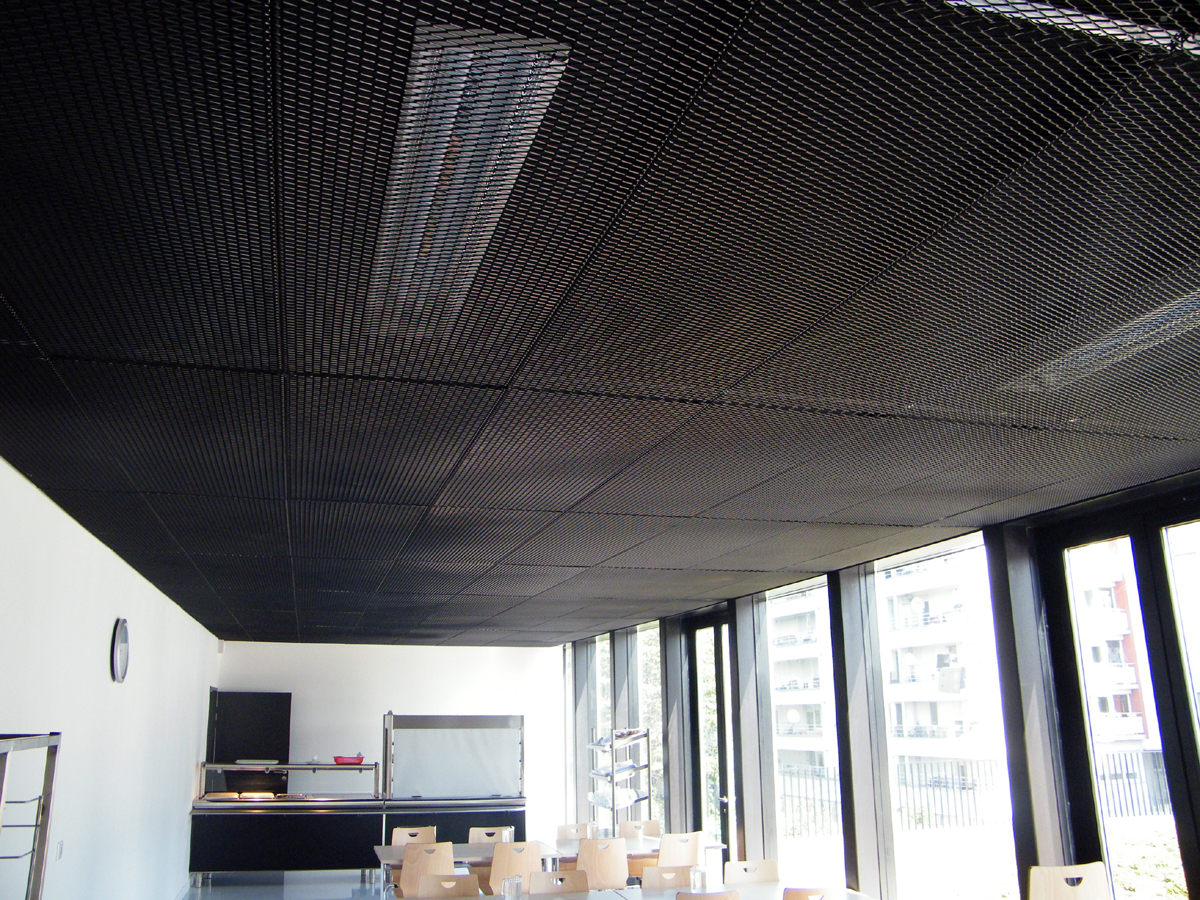
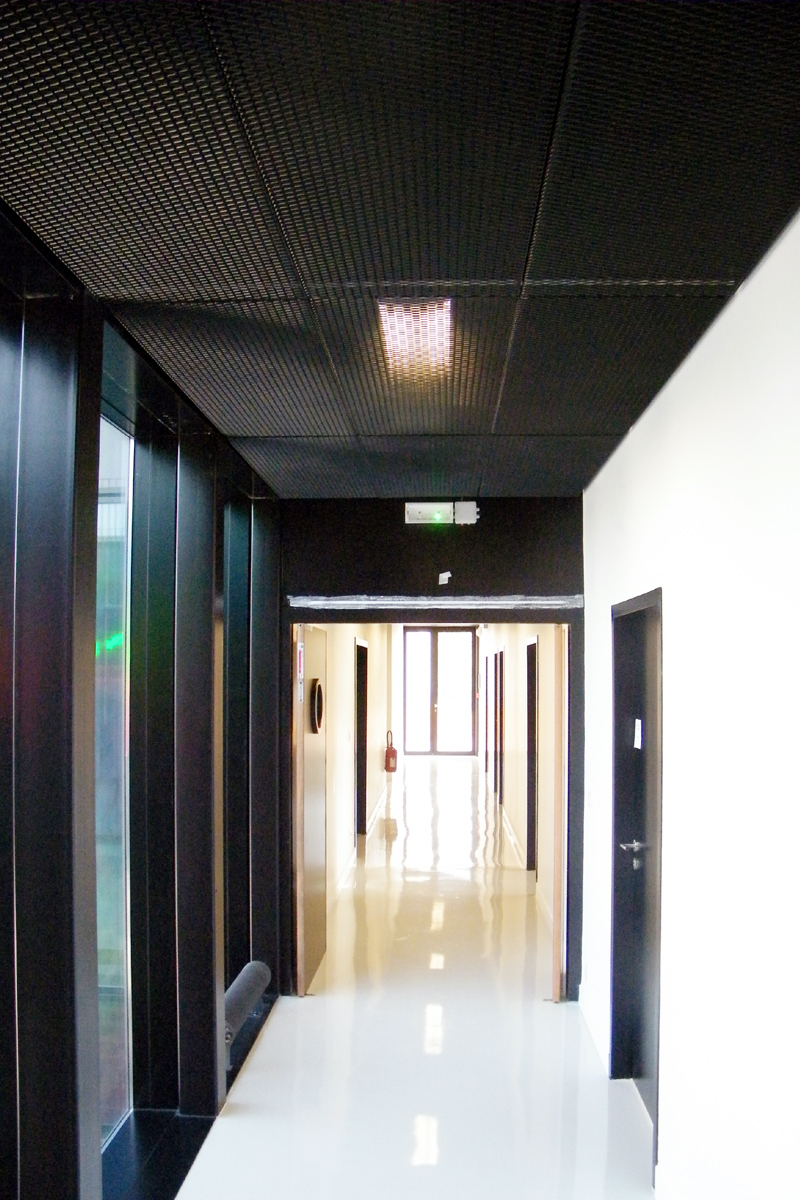
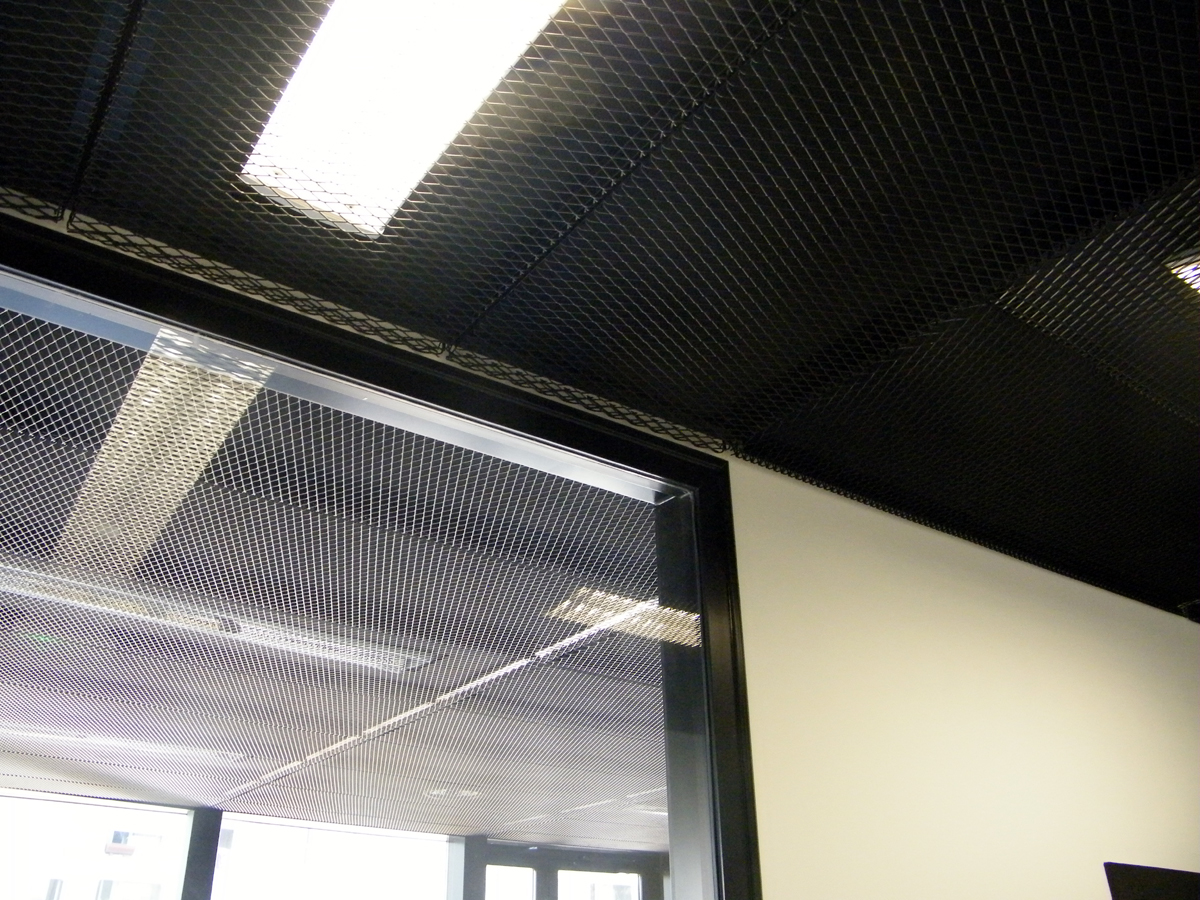
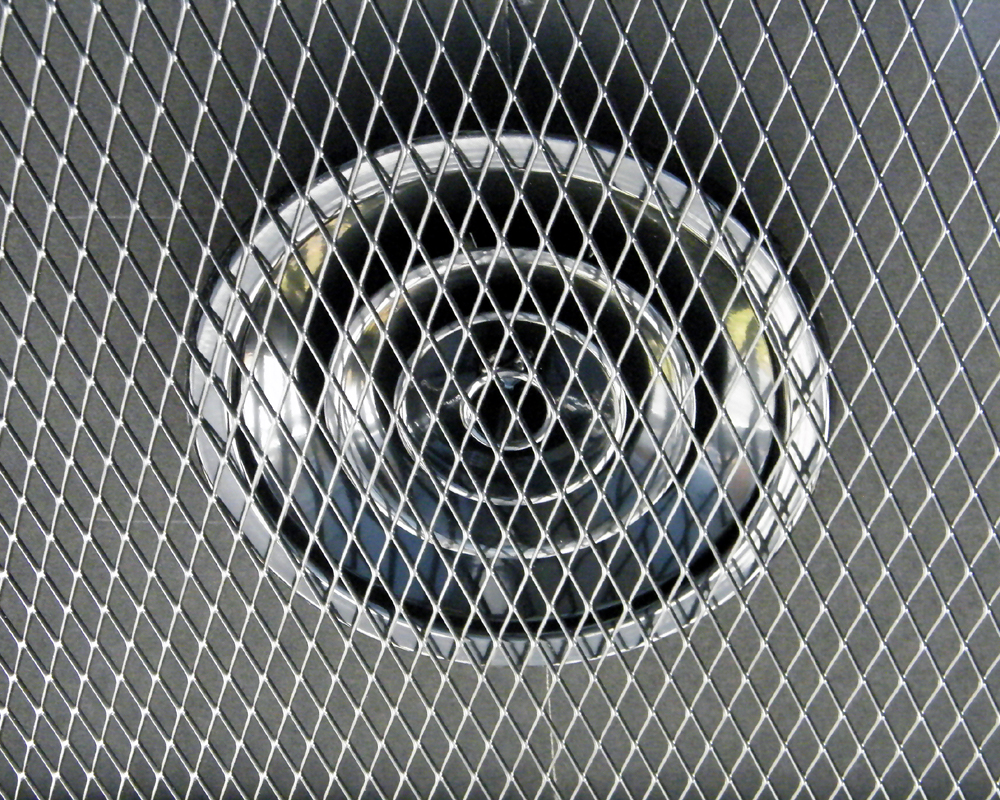
Location
Paris 20th (75)
Architect
Architecture Anne Démians
Product
Cassette type D11S Expanded metal
Maille
AFR-RB55
Material and finish
Powder-coated steel
Date
2011
Category
CEILING
About this project
For the Central Kitchen of the Caisse des Ecoles in the 20th arrondissement of Paris, the architect Anne Démians wanted a metal ceiling, in expanded metal, made up of Bac D11S type cassettes.
Bac D11S is a self-supporting tray that is mounted on Horus-type carriers, supported on its two short sides. It is attached using the reinforcement profiles built into the tray, so the framework is hidden from view.
This is an attractive solution because, in addition to the strength of the D11S tray, the resulting ceiling is homogeneous and continuous. Connections are discreet. What's more, the installation technique means that it can be easily dismantled for maintenance.
The D11S expanded metal tray can be manufactured with a choice of mesh types, more or less large, more or less open, depending on the desired objective.
In the case of the XX Central Kitchen, the choice of AFR-RB55 mesh, with an open area of 80%, enabled the luminaires to be integrated into the plenum. As well as being highly efficient, the lighting is perceived in a very special way. As you move through the corridors, the lighting units are gradually revealed.
The high percentage of empty space in the mesh was also an advantage in terms of leaving the air vents in the plenum.
Find out more about this project by cabiner Architecture Anne Démians: https://www.annedemians.com/projets/ccxx/
‘The primary intention is to set an example: to resolve, with a single, solitary form, a set of parameters that, on the face of it, would be more easily expressed in a profusion of signs and materials. The building is located in a sensitive residential area. Its envelope is white and luminous. It remains smooth. It's as if all the rough edges associated with its purpose have been erased. It's a diaphanous envelope, hollowed out by openings outlined by coloured shadows. The framing is chosen on the basis of the different rhythms of the kitchen, to show that the insertion of an industrial process into an urban environment can be achieved without damage. The transitions soften the brutal sensations of walls lining the streets. Concrete inked in black and anthracite sails is broken up into recesses of flashy pink. An elaborate white Corian grille forms the main entrance to the lorries. The transitory states of the space are linked to the obligation not to finish anything that doesn't refer to another universe, or to de-sublimate each fragment of the work.
Photos: Afracom


