
Realized projects
Réalisation Ceilings
Conference Centre Le Chapeau Rouge - Quimper (29)
Architect : Michel Grignou
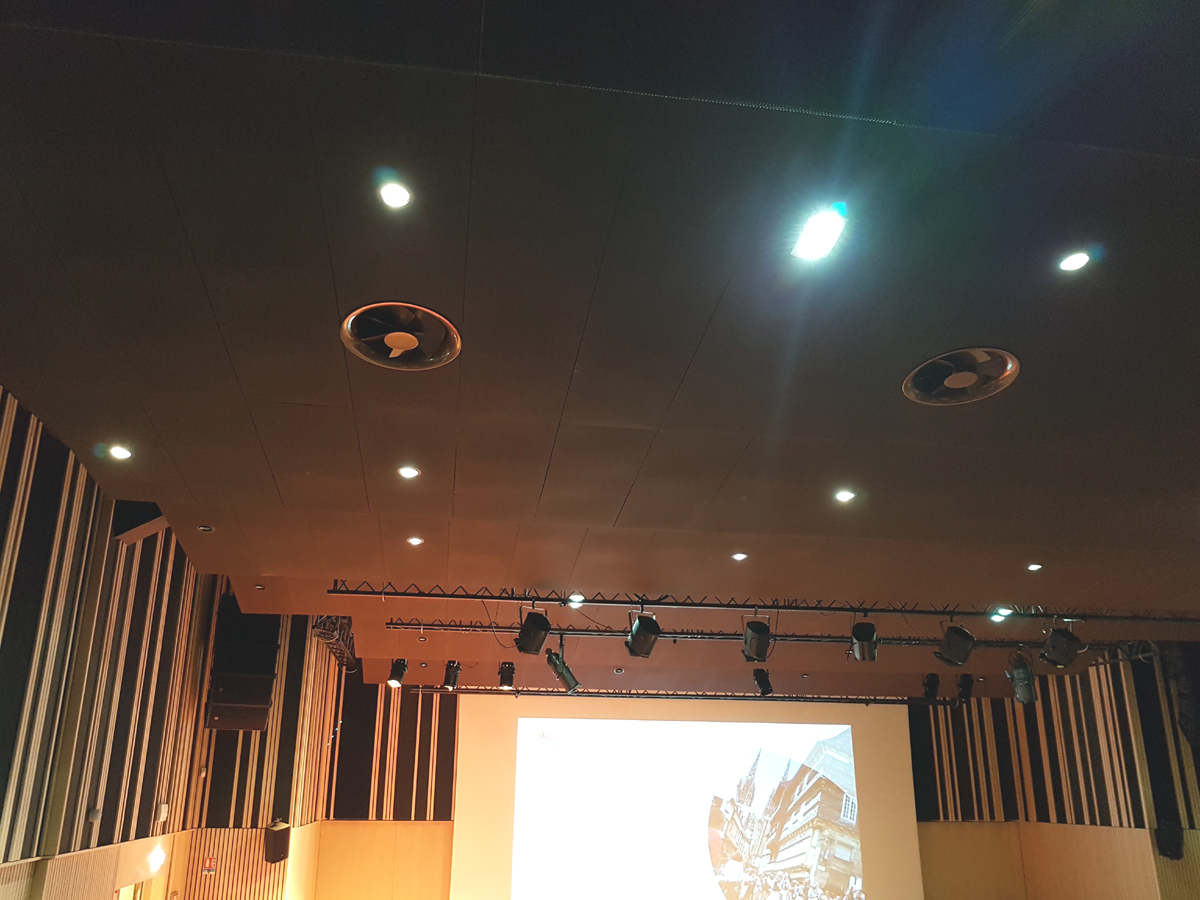
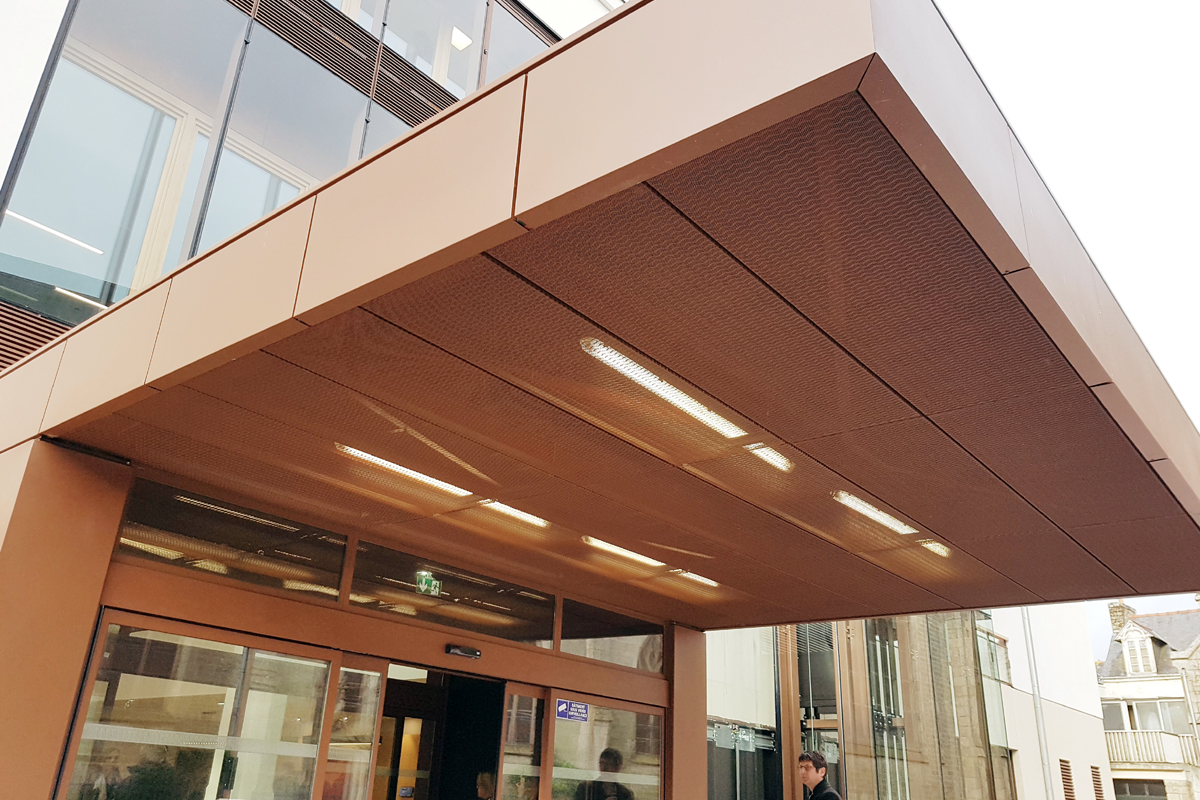
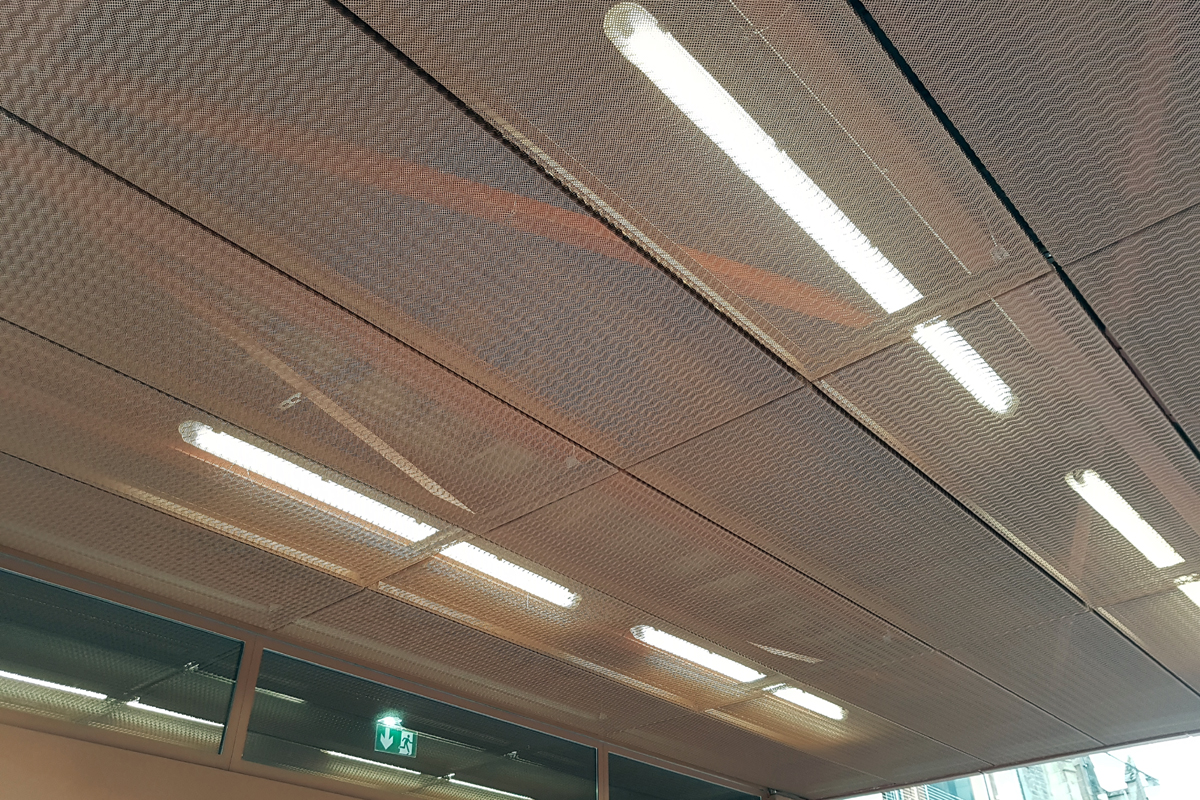
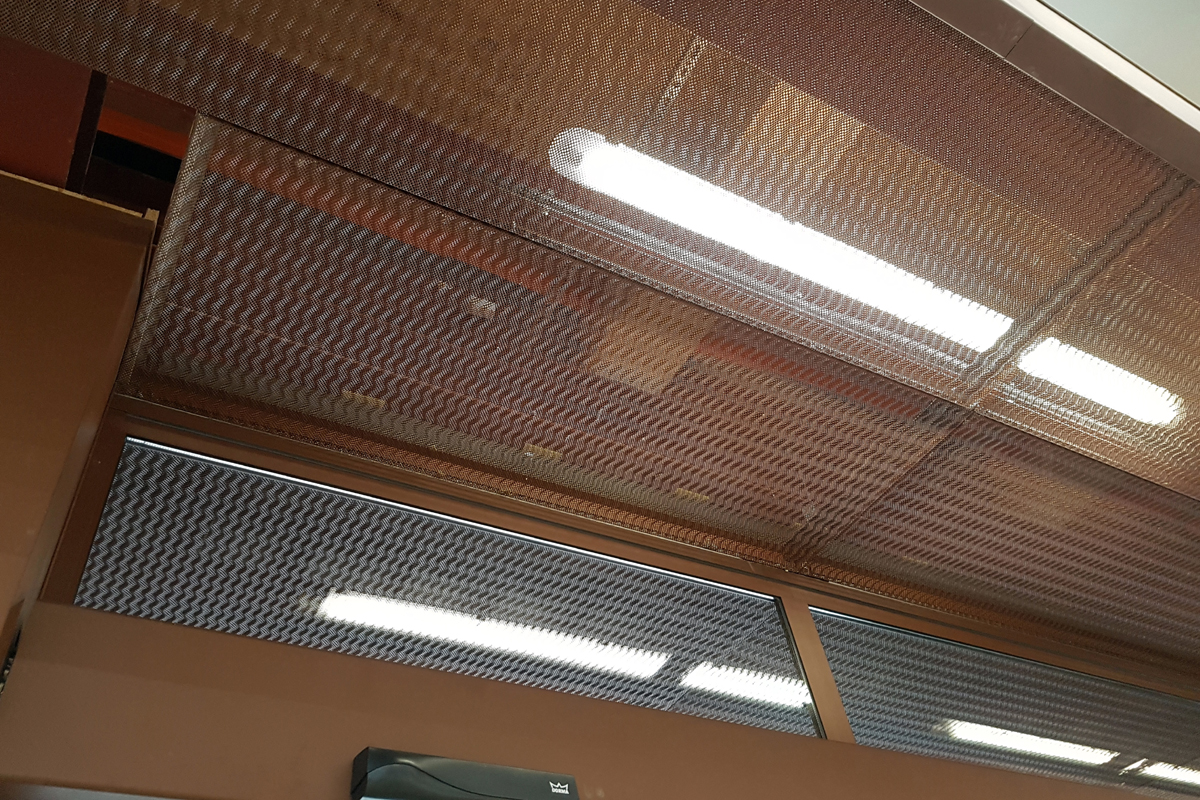
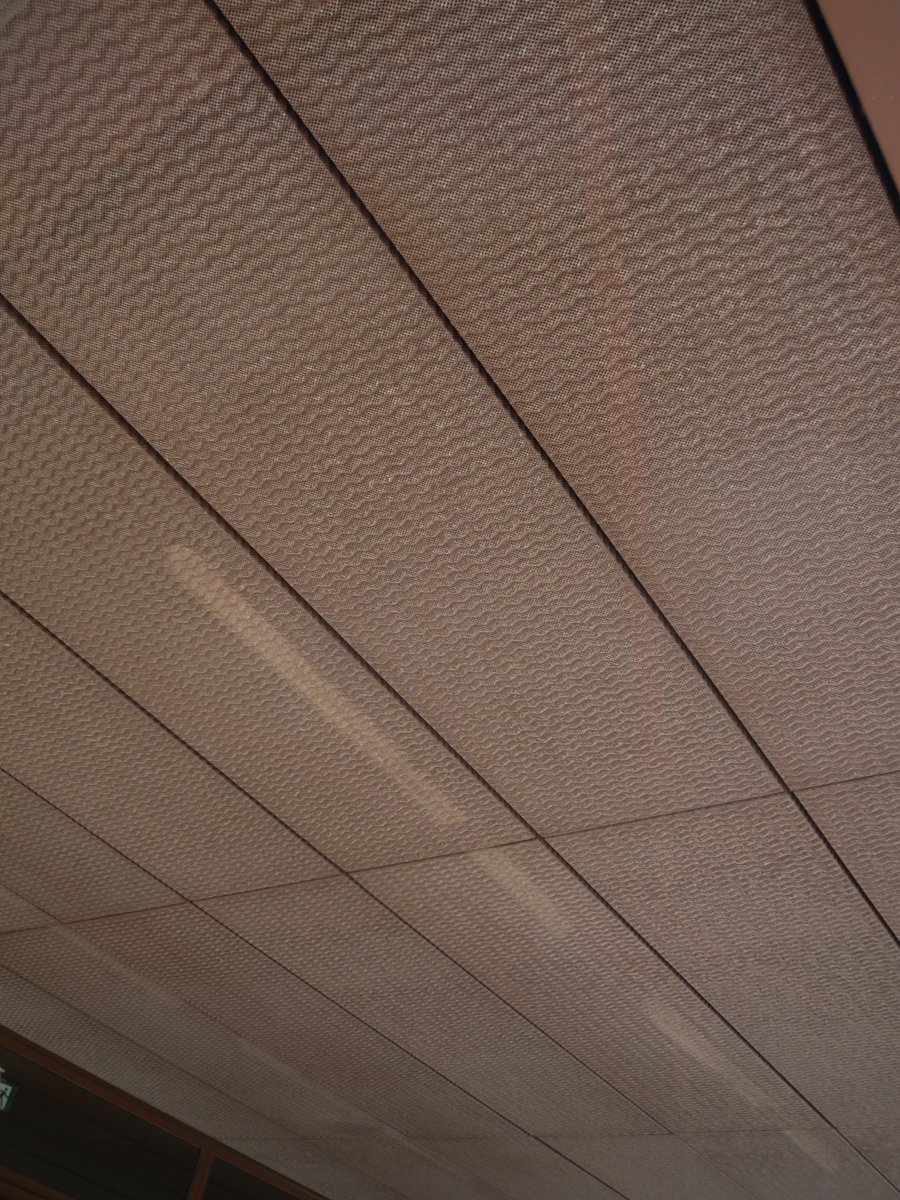
Location
Quimper (29)
Architect
Michel Grignou
Product
Cassette Type D11S expanded metal
Mesh
AFR-TAU30 / AFR-Chevron TAU20
Material and finish
Steel, powder-coated in Mars 2525
Date
2017
Category
CEILING
About the project
The ceiling of the conference room was created using D11S self-supporting trays mounted on a concealed framework. Their large dimensions (600 x 2500 mm) reduce the number of joints and help to smooth out the overall appearance. The flattened AFR-TAU30 mesh has no relief, and its percentage of empty space makes it possible to treat acoustics by placing an absorbent inside the tray.
AFR-Chevron TAU20 was chosen for its ability to let light through and to control the flatness of the visible face of the troughs.
Photos: Afracom


