
Realized projects
Réalisation Facades
CNFPT - Lille (59)
Architect : Brenac & Gonzalez
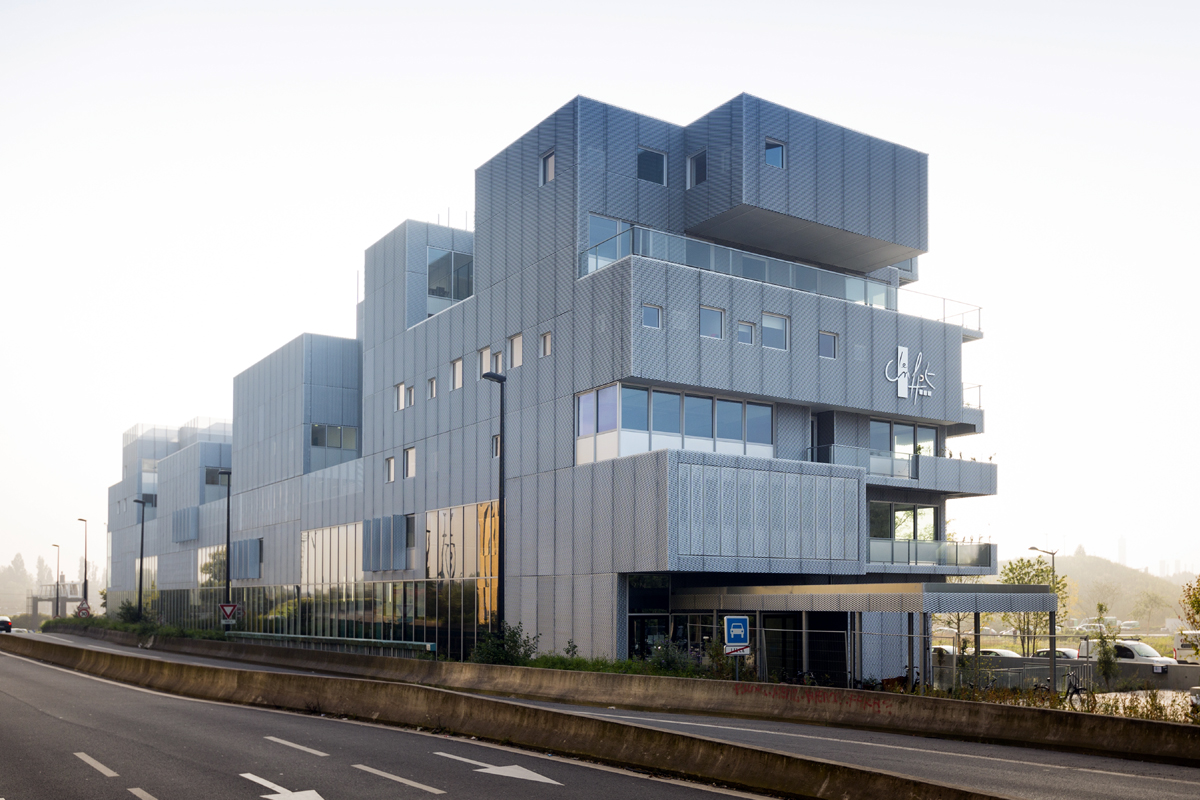
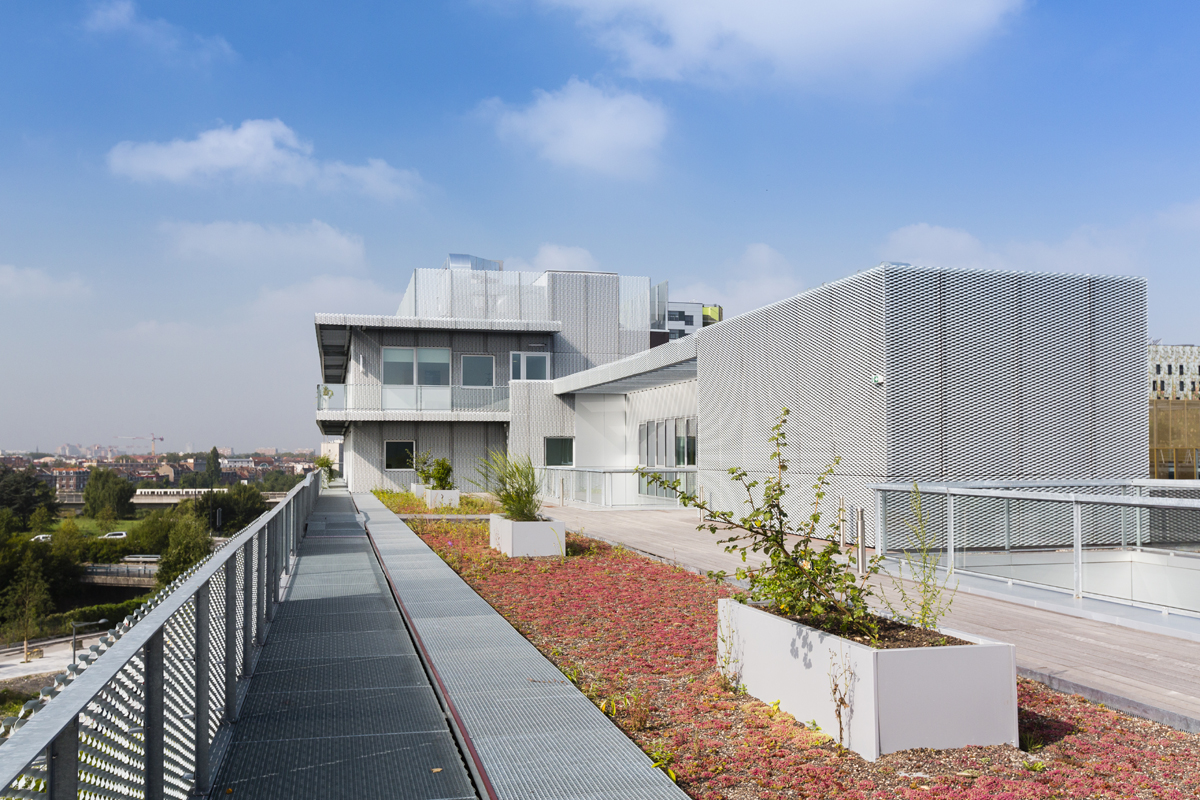
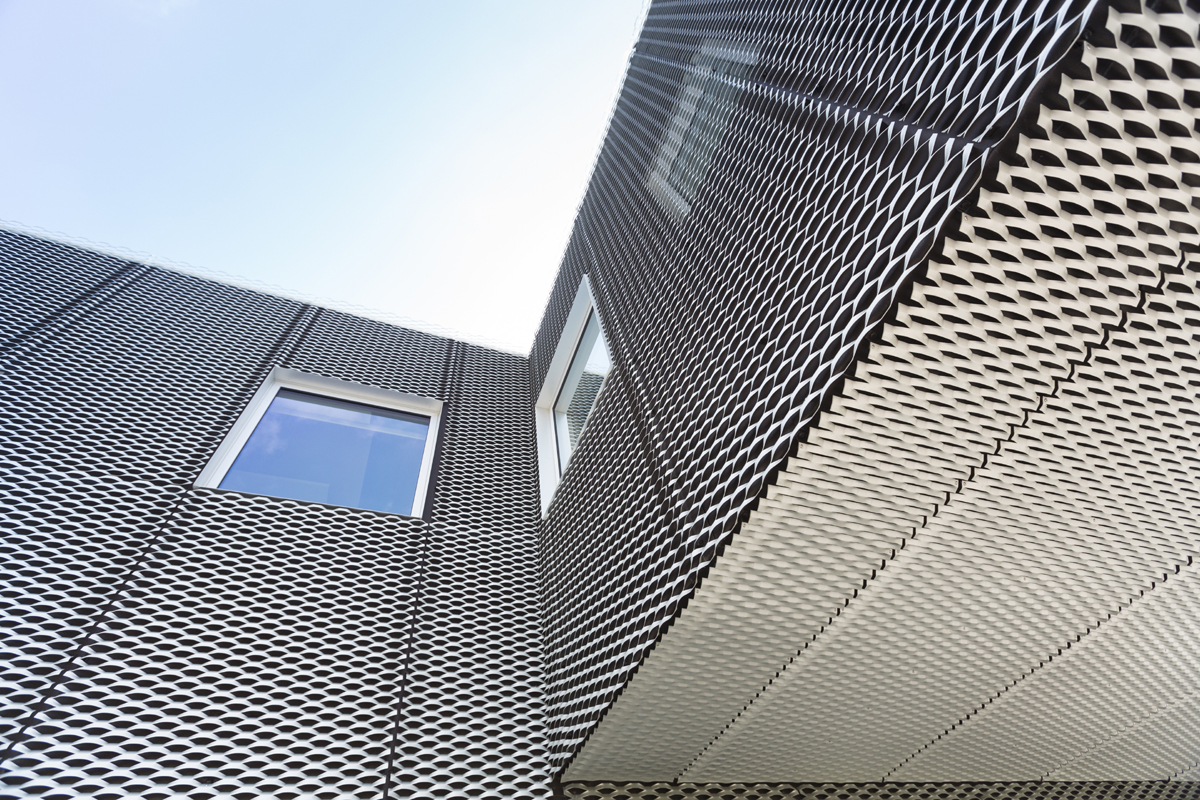
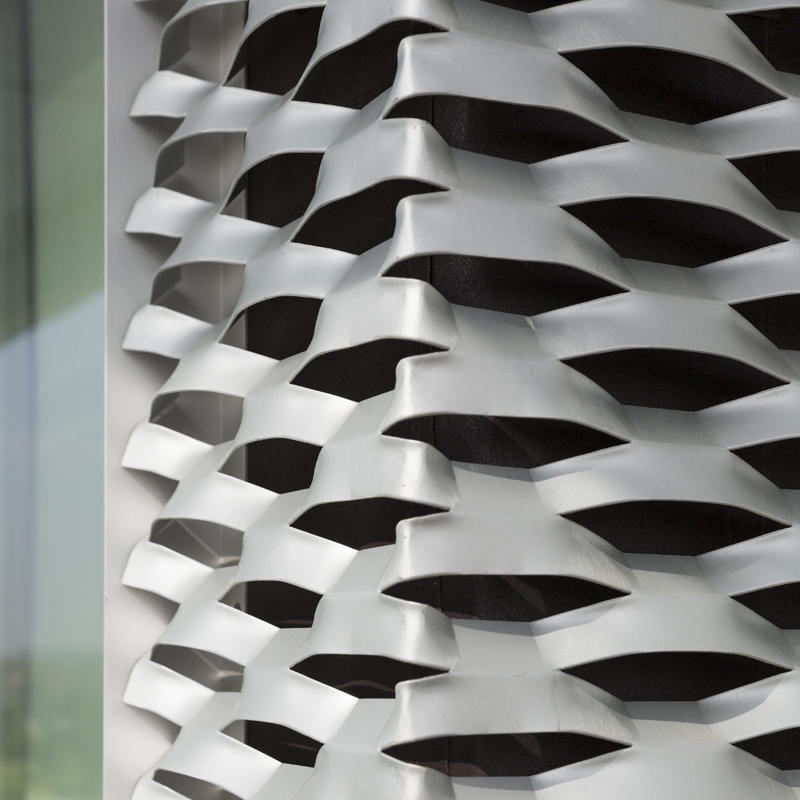
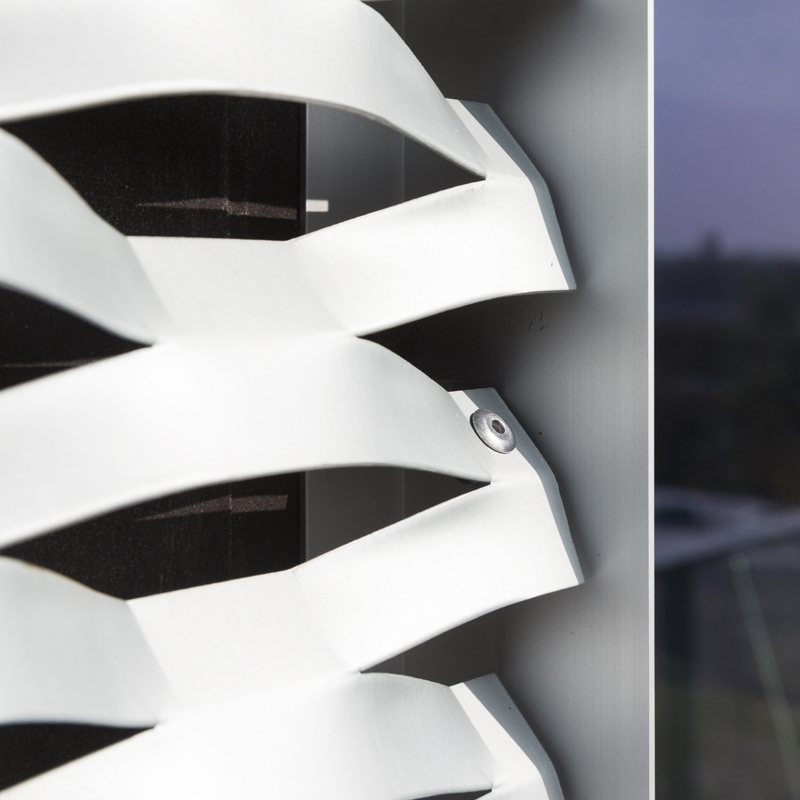
Location
Lille (59)
Architect
BRENAC & GONZALEZ (Paris)
Product
AFR-LUCERNA expanded metal panel (E150 x 55 x 21.5 x 1.5) with pre-assembled fixing lugs
Material and finish
Natural tone anodised aluminium
Date
2014
Category
FACADES
About this project
The facades of the building were clad with expanded metal panels fixed with pre-assembled riveted point brackets.
Mesh: AFR-LUCERNA
Material: Aluminium
Finish: Natural tone anodising
Total surface area: 5,000 m²
PHOTOS : Laurent Ghesquière
CNFPT: Project by architects Brénac et Gonzalez (http://brenac-gonzalez.fr/projet/c-n-f-p-t/)
‘Located in the Euralille 2 district, the CNFPT is a training centre for civil servants.
The building is 100 metres long; this stretching gives a distinctive silhouette to its ‘camel-back’ massing, which reflects the variations in the programme. Its interior develops a principle of ‘micro-urbanity’, of ‘serving and served’ spaces marked by the presence of a large double-height central gallery that distributes all the classrooms.
This functional logic is also reflected in the architectural contrast between the north and south facades. The first, along the boulevard Paul-Painlevé, houses the main gallery, and its architecture is abstract and sculptural, in the style of a work by Eduardo Chillida, with its solids and hollows. The second, to the south, is almost domestic, with its long balconies and climbing plants.
These exteriors are used as lively meeting places between the courtyards. The overhangs provide protection from the sun in summer and encourage solar gain in winter.
On the west side, the forecourt extends into the hall, its canopy and its figurehead reinforcing visibility and the entrance to the building.
Unity is restored by the use of small-wave expanded metal, which is used both as an exterior cladding and to cover the walls and false acoustic ceiling of the main gallery. Expanded metal is a sensitive and reactive material, playing with the silvery light that is so characteristic of the North’.


