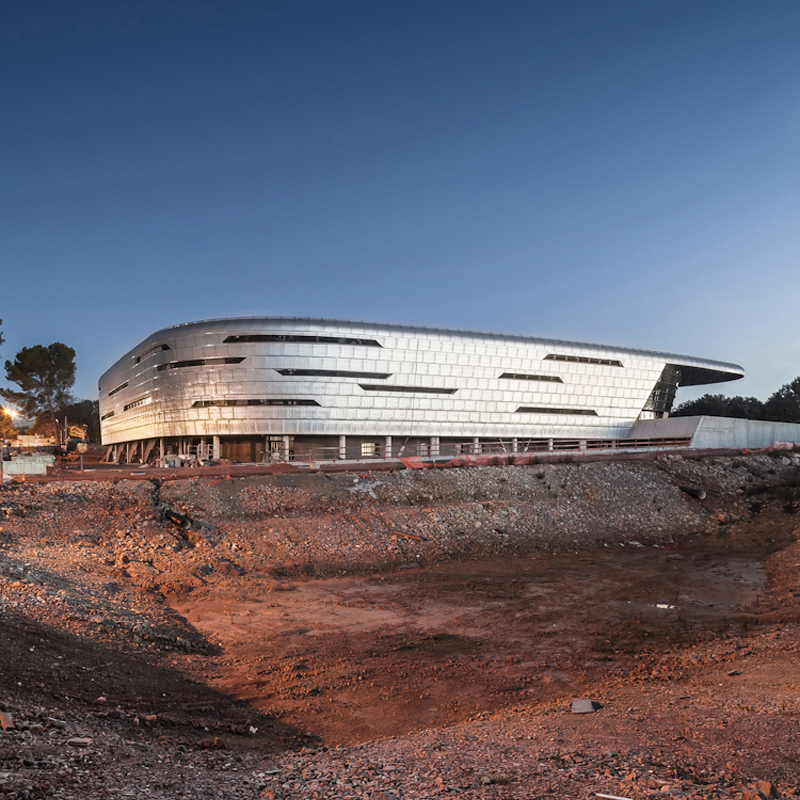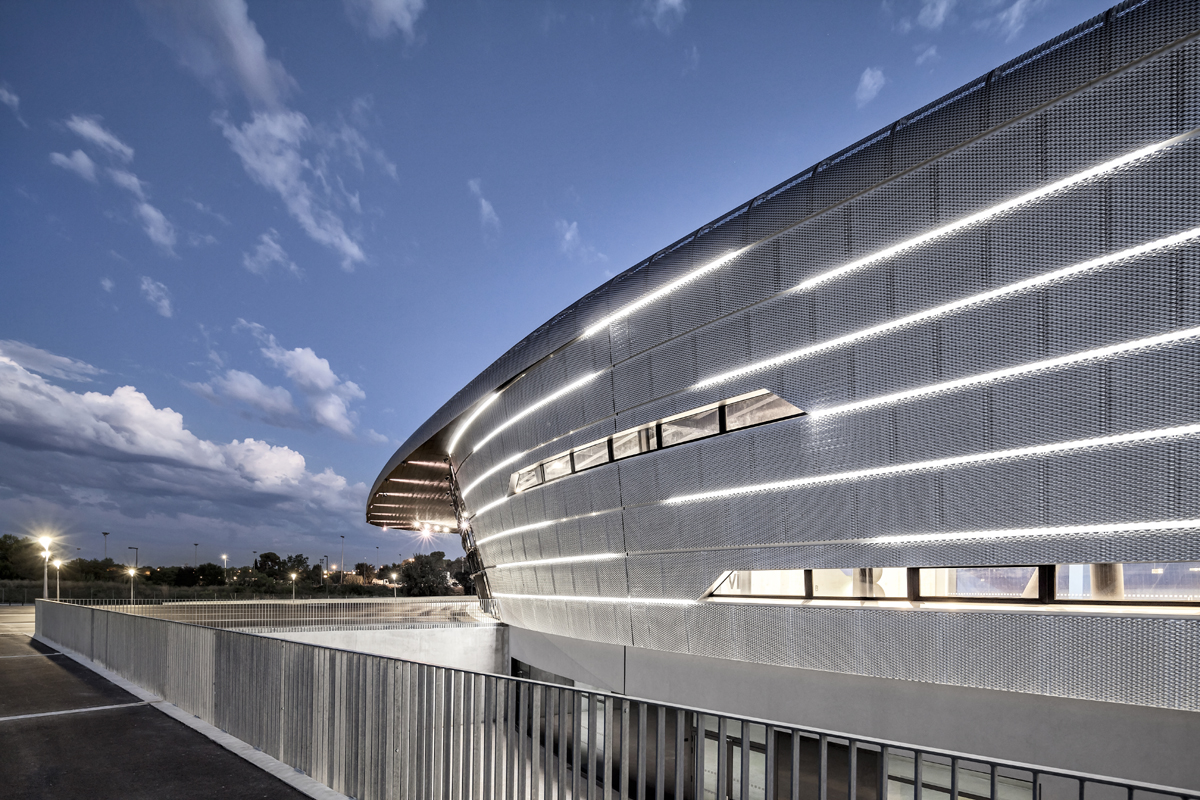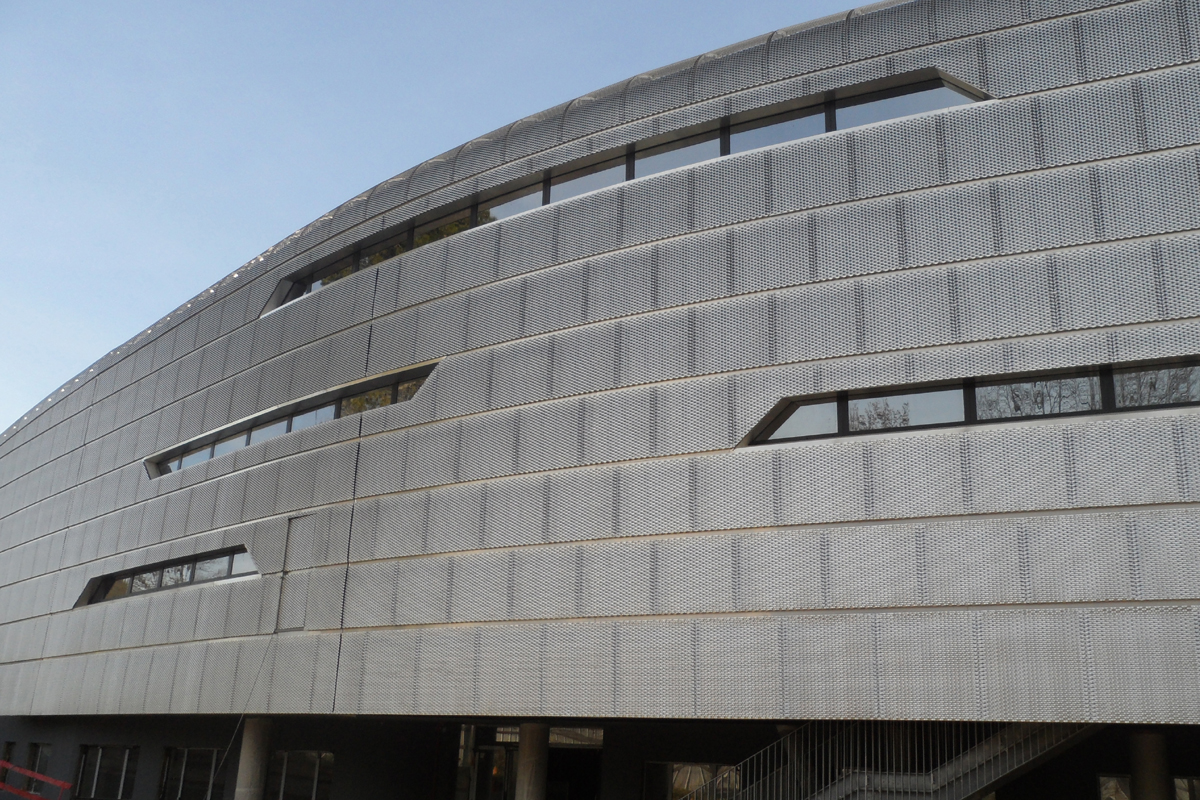
Realized projects
Réalisation Facades
Azur Arena - Antibes (06)
Architects : Auer Weber + Fradin Weck



Location
Antibes (06)
Architects
Associate architect
Fradin Weck Architecture
Product
AFR-AMBASCIATA
Material and treatment
Raw aluminium
Date
2012
Category
FACADES
About this project
‘The aim of the new sports hall on the Trois Moulins industrial estate is to give a new identity to this heterogeneous environment. The building delimits the neighbouring area to the west, which is mainly characterised by industry, and opens up with a welcoming gesture to an environment that has remained natural to the east. The main functions, arena and trampoline hall, are organised within a large elliptical envelope. The windows, integrated into the horizontal slots, resemble the winding trajectory of a ball being kicked at full speed, projecting the image of a compact sports complex to the outside world. Auer Weber
www.auer-weber.de/fr/projets/details/azur-arena-antibes
Type of installation
The expanded metal sheets are fixed directly to the framework using self-drilling screws.


